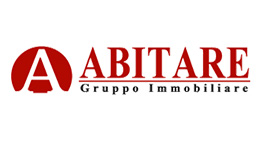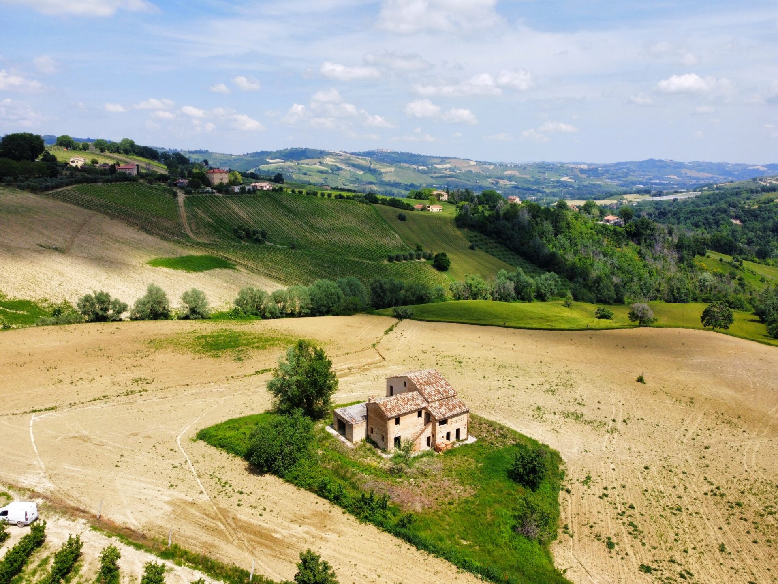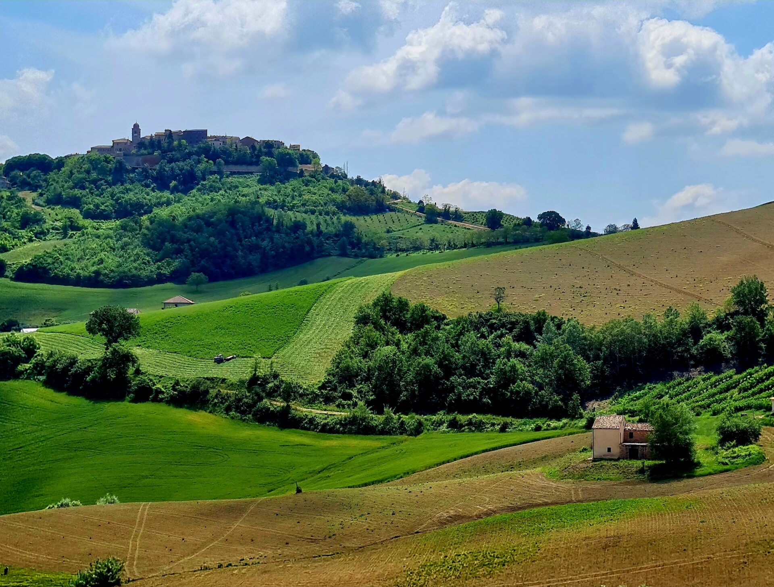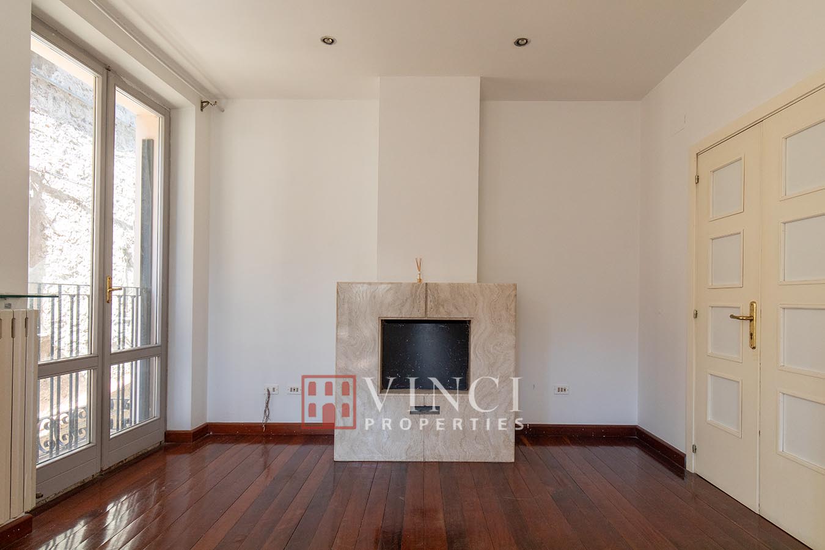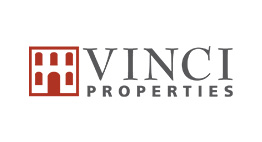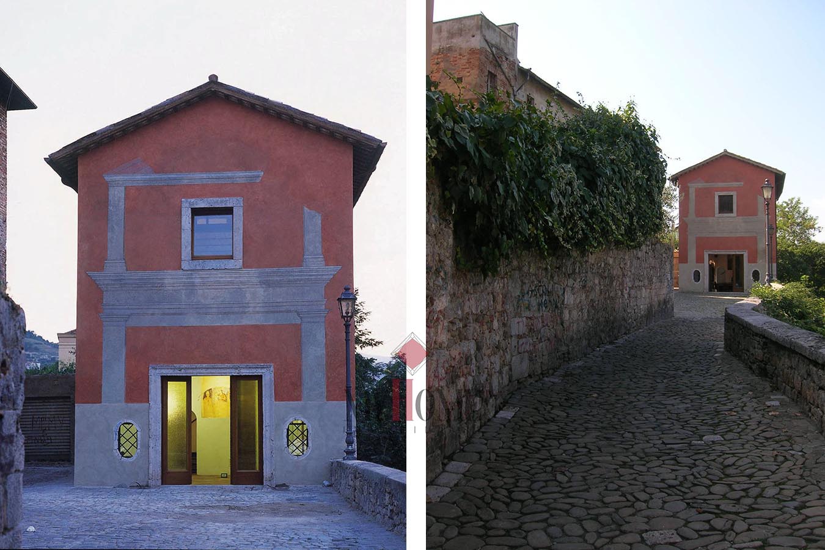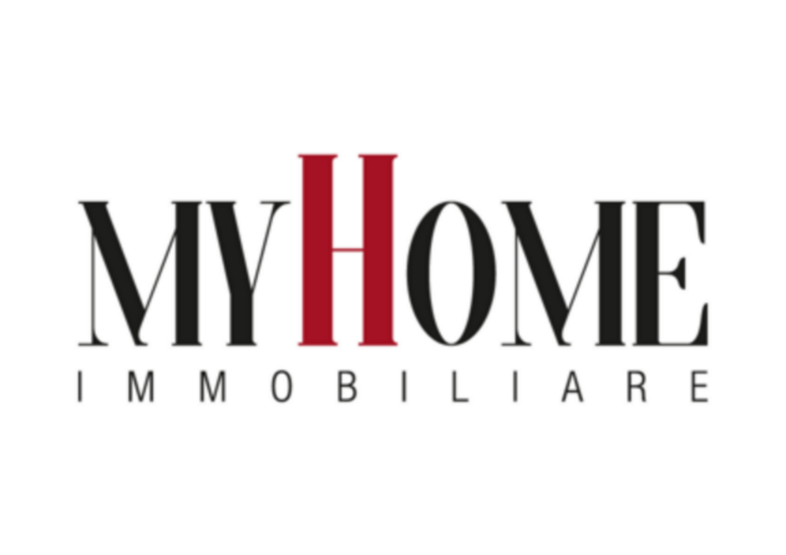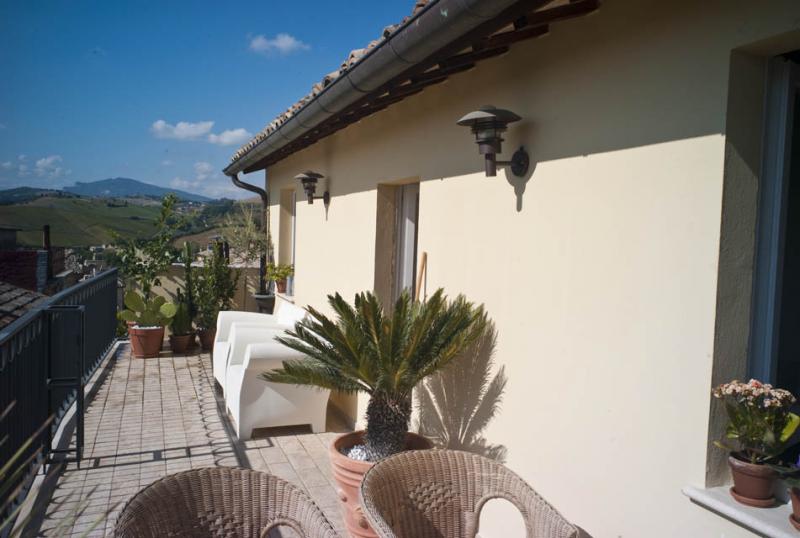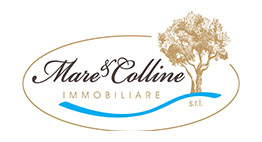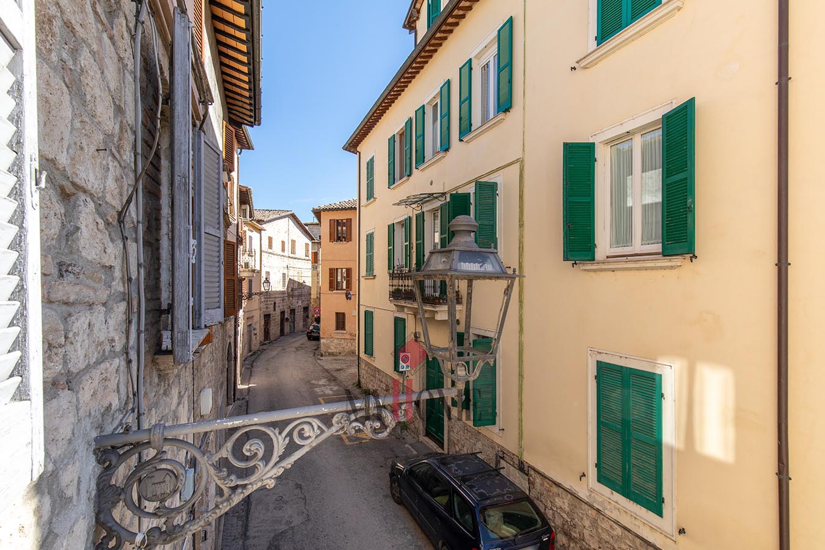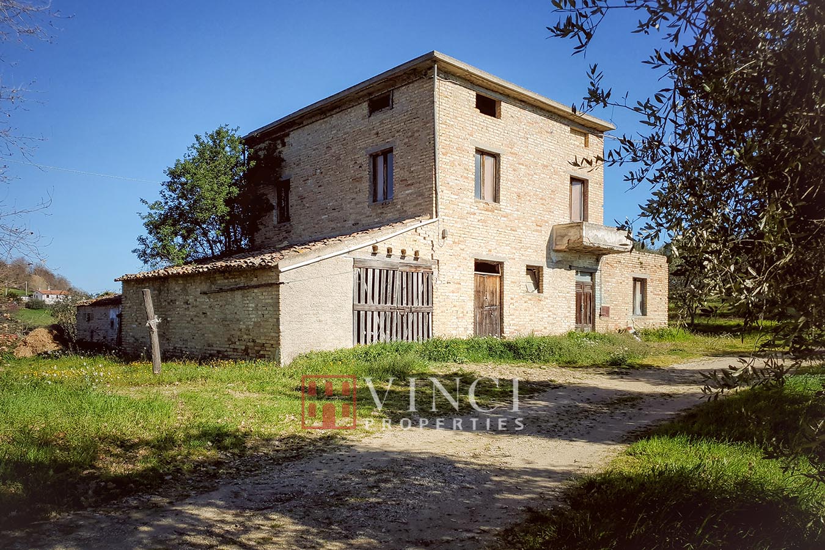Casa San Tommaso
- Country House
- 3
- 3
- 270
Property Overview
Typical Marche farmhouse located among the green hills of the Town of Montedinove.
The property is spread over two levels, for a total floor area of about 270 sqm plus a wonderful panoramic terrace of about 50 sqm.
The building perfectly rapresents the old rural houses style with the classic Marche external staircase.
The load-bearing structure of the building has been completely restored, externally it is covered with facing bricks while inside the floors are in brick and concrete, the primary and secondary structures are in wood with a terracotta underlay and roof tiles.
The original project, which can be modified according to different needs, included:
Ground floor of about 160 sqm with living room, kitchen, two closets, a garage and a bathroom, plus an internal staircase to access the upper floor
First floor of about 110 sqm consisting of: kitchen, two bedrooms and two bathrooms, plus terrace level of about 50 sqm.
The property is completed by an external courtyard of about 4000 sqm
Excellent solution for a permanent residence or to be used as a holiday home, 1 km from the historic center and about 30 km from the sea.
Details
Updated on September 12, 2023 at 2:16 pm- Property ID: IHS2628179
- Price: €195,000
- Property Size: 270 m²
- Land Area: 4000 m²
- Bedrooms: 3
- Bathrooms: 3
- Property Type: Country House
- Property Status: For sale
Property Location
Open on Google Maps- Address Montedinove, Ascoli Piceno, Marche, 63069, Italia
- Province Ascoli Piceno
- Region Le Marche
- Zip/Postal Code 63069
- Area Montedinove
- Country Italy
Features
Contact Information
View other properties from this Agent- Abitare Gruppo Immobiliare
- 0039 0735 577265
