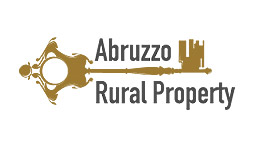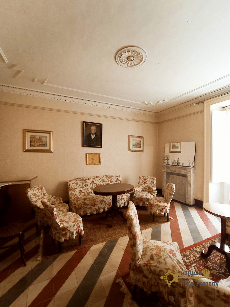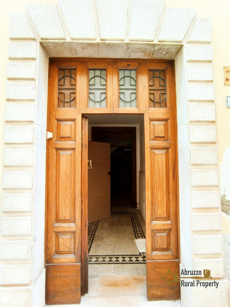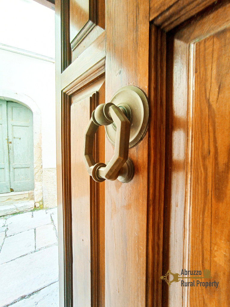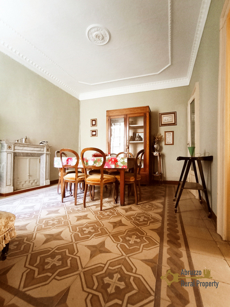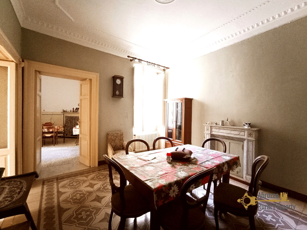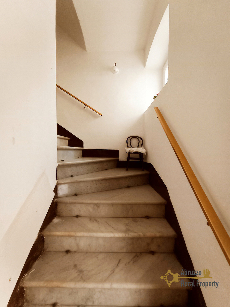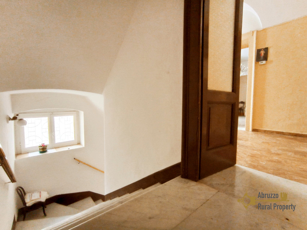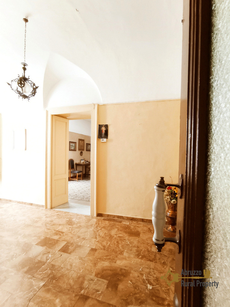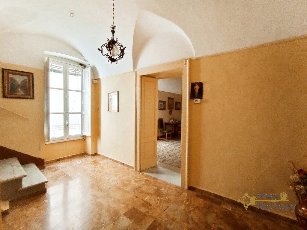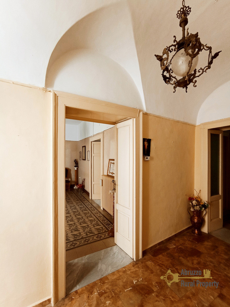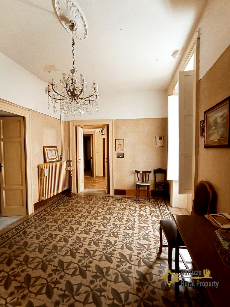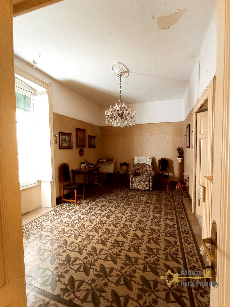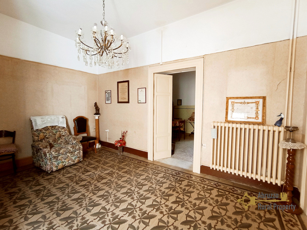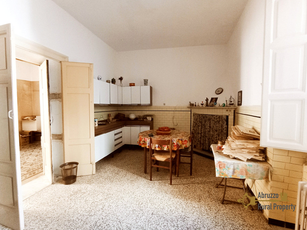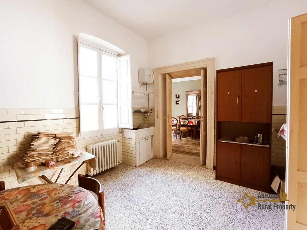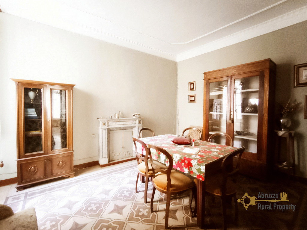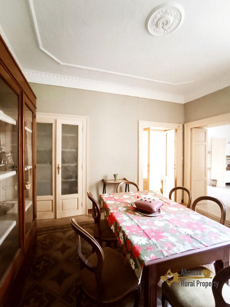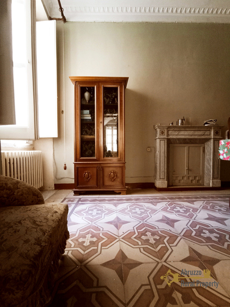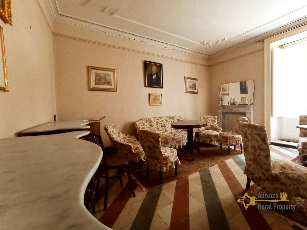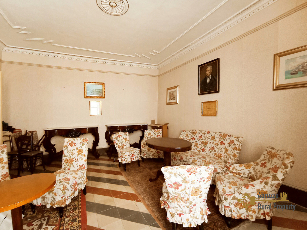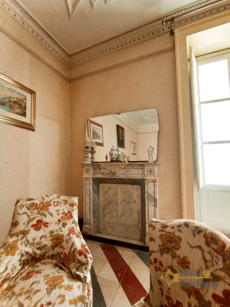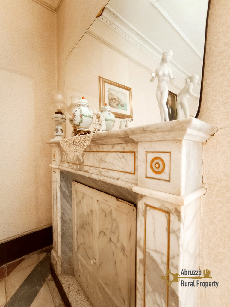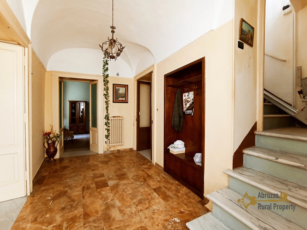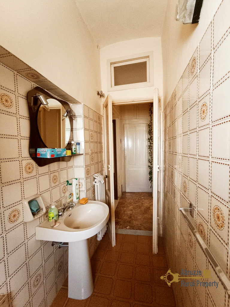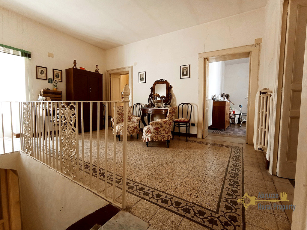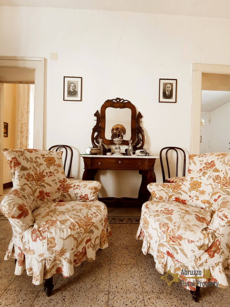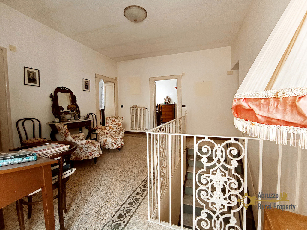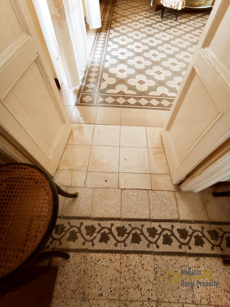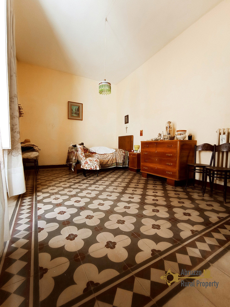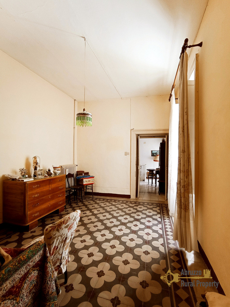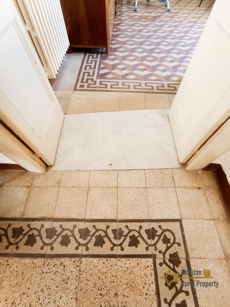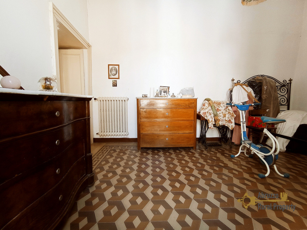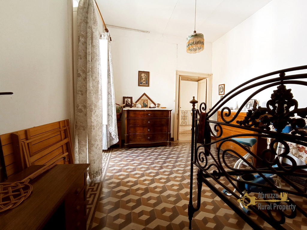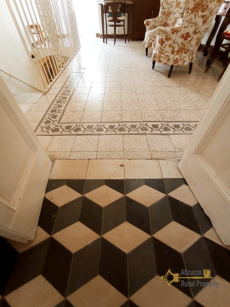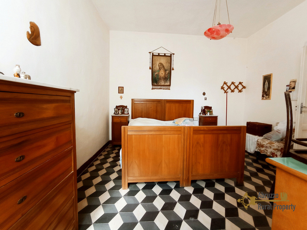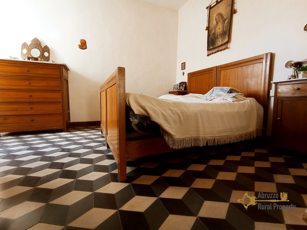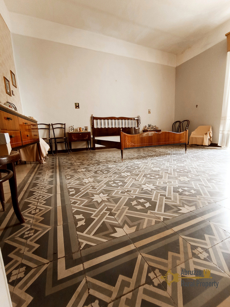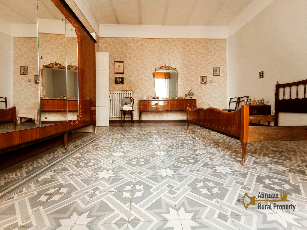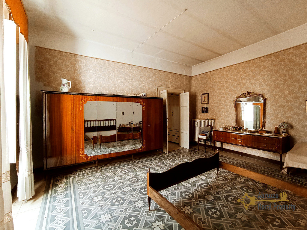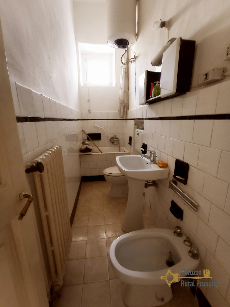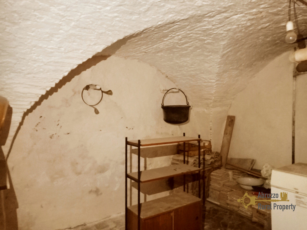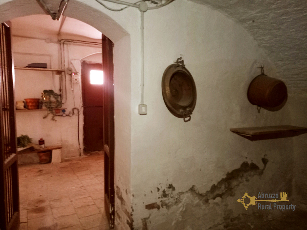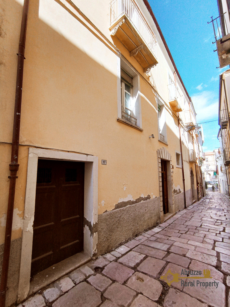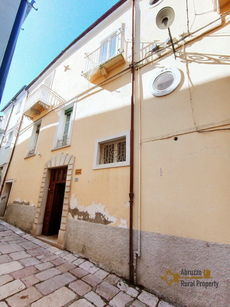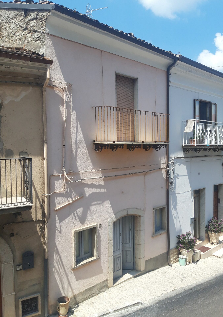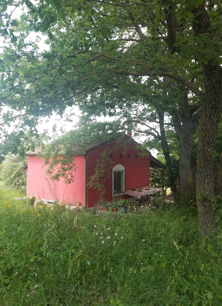Elegant palazzo dated back to the 18th century, perfect condition, Molise.
- Town House
- 5
- 2
- 280
Property Overview
<div id="desc_eng"
Elegant palazzo dated back to the 18th century, perfect condition.
This beautiful palazzo is situated in the historic centre of the town of Larino, at walking distance from the main square, caffes, shops, groceries, post office, pharmacy, and restaurants; parking space available at 1 minute walk from the palazzo. Larino is at only 25 kilometres from the coast and from the city of Termoli.
The property is a characteristic palazzo dated back to the 1850, it measures approximately 280 sqm and it stands on three floors.
On the ground floor, where the main entrance is, we find a beautiful portal door that opens into a hallway. Here there is the access to the three cellars all connected by each other’s, one avails of independent entrance.
From the hallway on the ground floor, a beautiful stone staircase takes us to the first floor into a bright landing with vaulted ceiling.
On the first floor we find a kitchen with fireplace, a dining room with antique marble fireplace and original cementine tiles on the floor, a spacious and bright living room with another marble fireplace, stunning authentic floor and stucco decorated ceilings. Complete the floor a bedroom (used as a studio) and a bathroom.
The same staircase leads to the second floor where there are four large bedrooms with original floors and a bathroom. On this floor we find another beautiful large landing that can be used as studio or extra living space.
The property is in perfect condition, it offers all the character and charme of period buildings and it is move in ready, it also avails of central heating system and the roof has been renovated.
All utilities are connected.
Dimensions:
Kitchen: 3 x 4,7 = 14
Dining room: 3,80 x 4,40 = 16.70
Living room: 4,4 x 5,10 = 22.50
Bathroom: 2,70 x 1,10 = 3
Bedroom 5,20 x 3,50 = 18.20
Landing: 4,60 x 2,50 = 11.50
Staircase: 7 x 1,20 = 8.40
Bedroom: 5,30 x 4,60 = 24.50
Bedroom: 5,20 x 3,50 = 18.20
Bedroom: 3,60 x 4,80 = 17.30
Bedroom: 3,90 x 4,30 = 16.80
Bedroom: 5 x 3,40 = 17
Staircase hall: 2,50 x 4,60 = 11.50
Staircase: 1,20 x 3,60 = 4.30
Bathroom: 3,30 x 1 = 3,30
Total: 220 sqm. Excluding internal and external walls and cellars.
Cellar: 6 x 4 = 20
Cellar: 4,40 x 7 = 30
Renovation:
Renovation works: Only cosmetic touches up
Roof renovation: Perfect conditions
Property general conditions: Solid structure
Access road: Parking, paved road
Distances:
Coast: 25 km from the Adriatic coast
Airport: 200 km from Naples airport
Skiing resort: 90 km from Campitello Matese skiing resort
360-degree house tours with video-chat available. Visit properties without moving from your home. For more information contact the agent.
Details
Updated on September 12, 2023 at 2:15 pm- Property ID: IHS379413
- Price: €130,000
- Property Size: 280 m²
- Bedrooms: 5
- Bathrooms: 2
- Property Type: Town House
- Property Status: For sale
Additional details
- Features: Original geometrical floor tiles
- Extra: Cellars
Property Location
Open on Google Maps- Address Larino, Campobasso, Molise, 86035, Italia
- Province Campobasso
- Region Molise
- Zip/Postal Code 86035
- Country Italy
Features
Video
Contact Information
View other properties from this Agent- Monia Di Guilmi
- +39 0873762351
