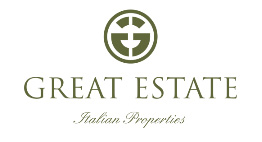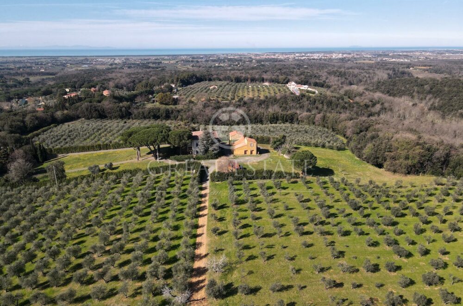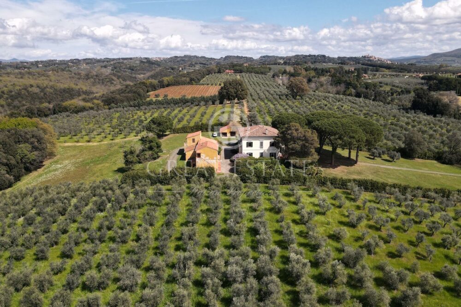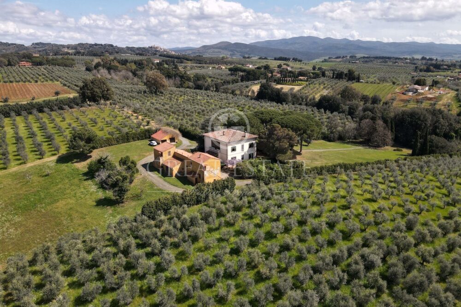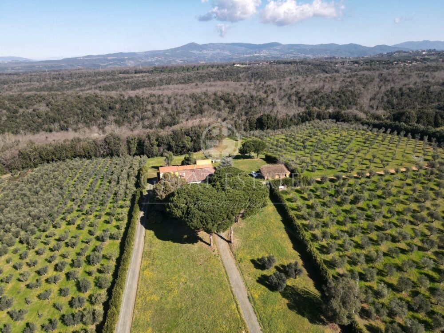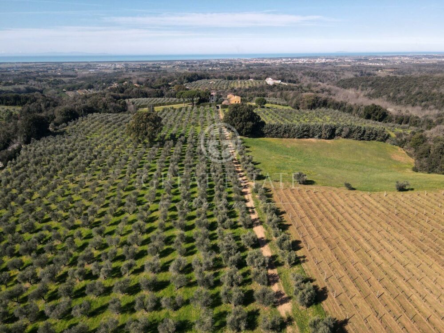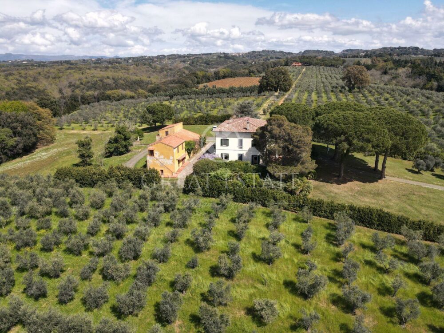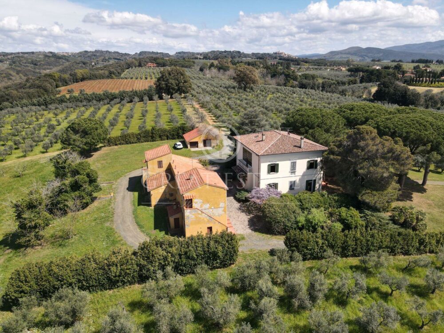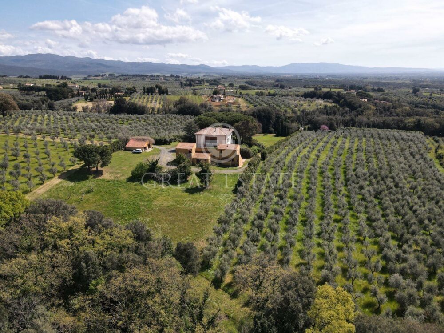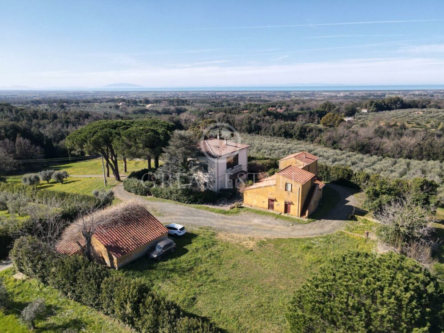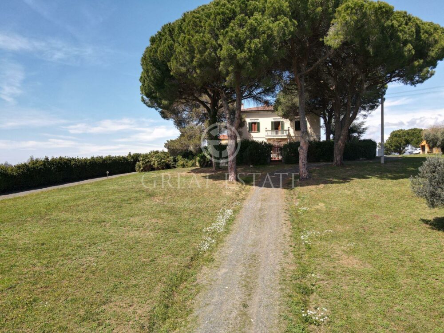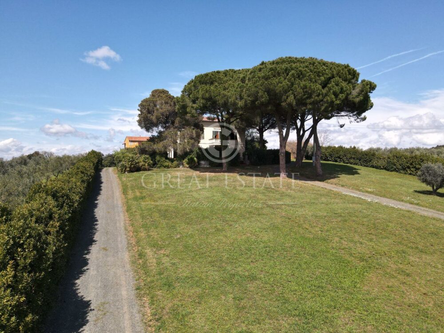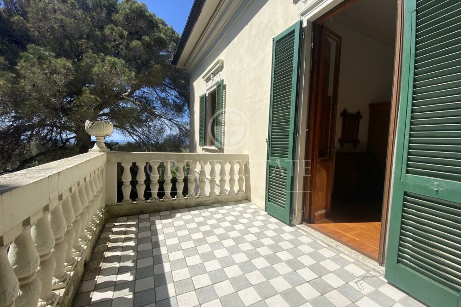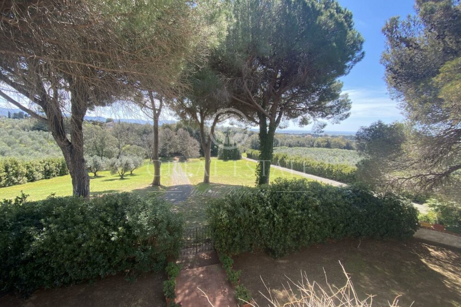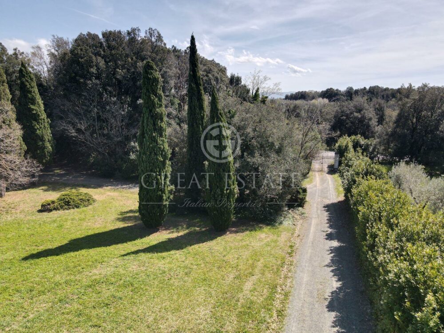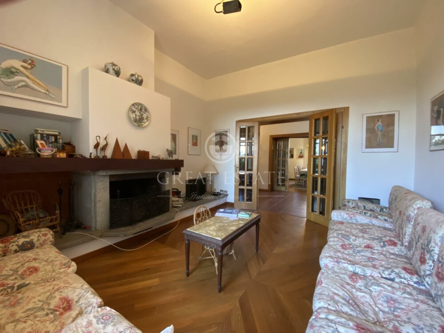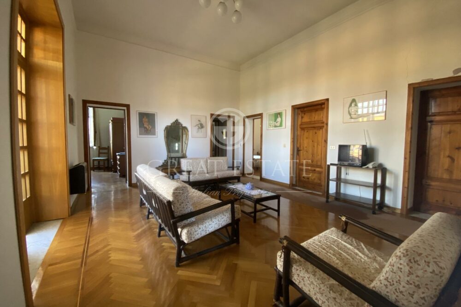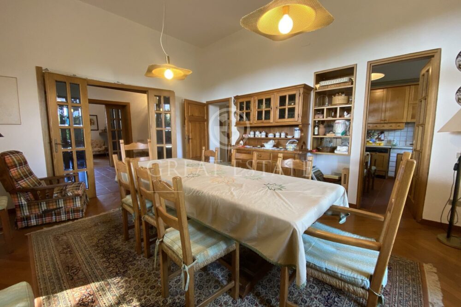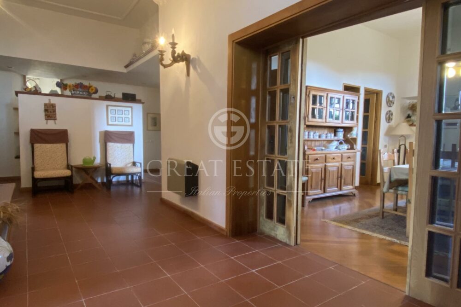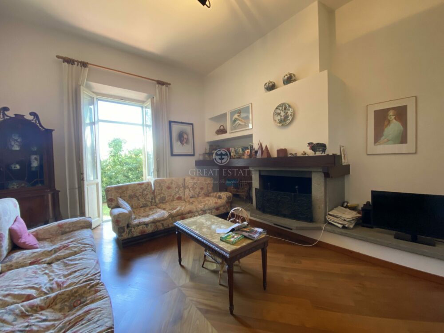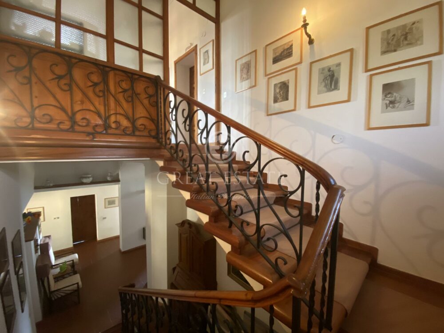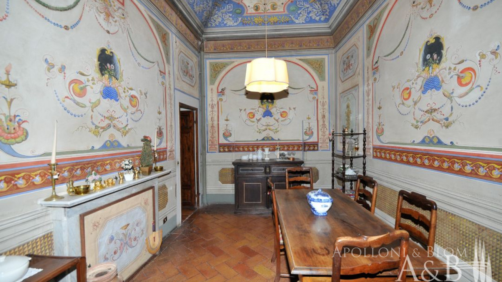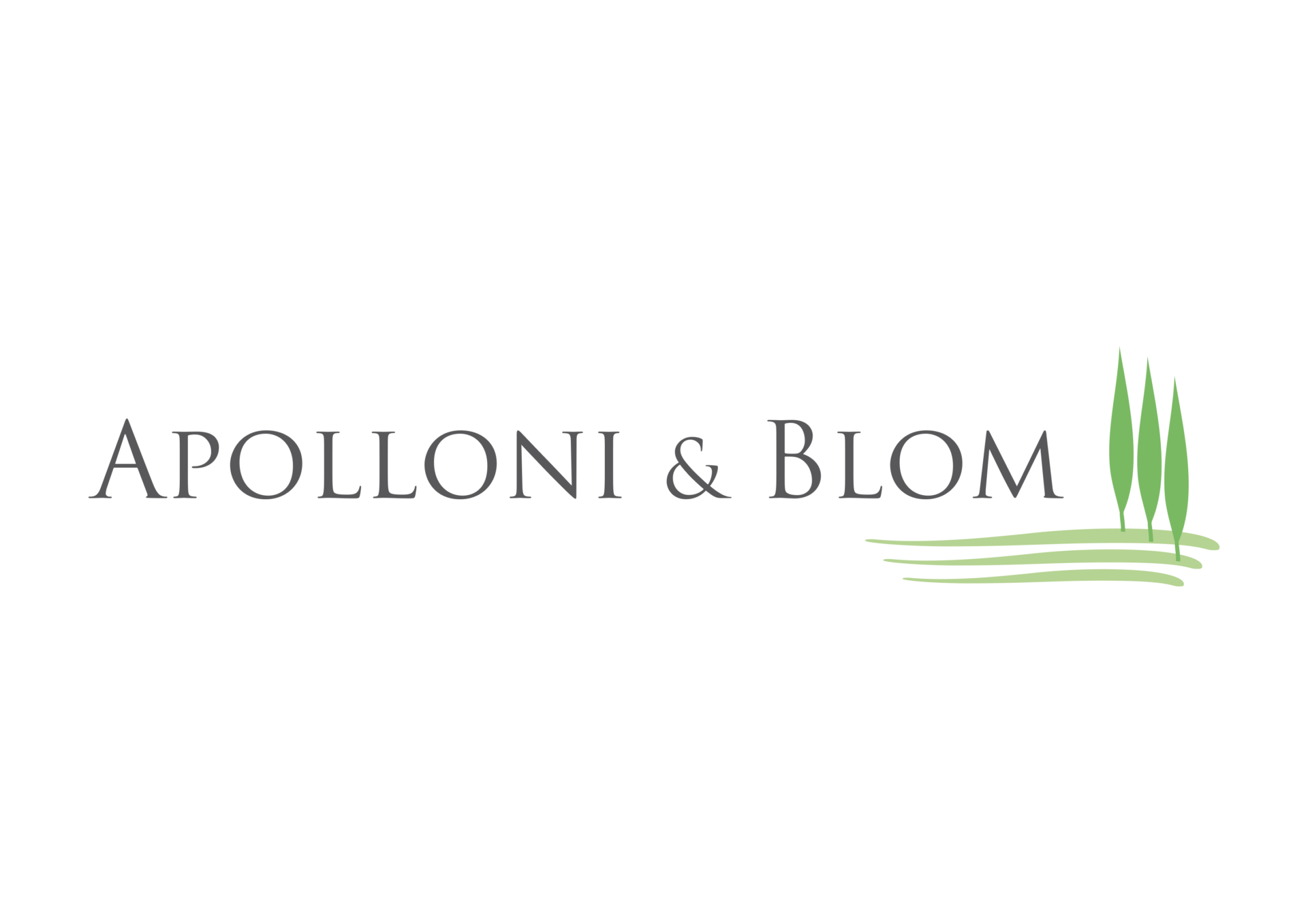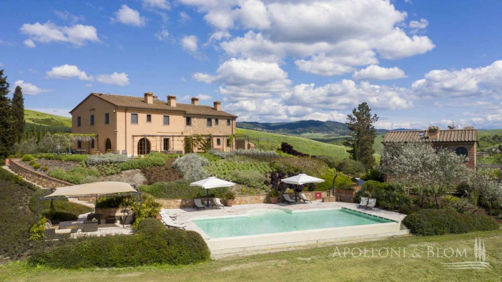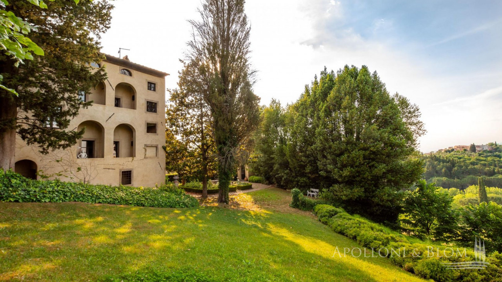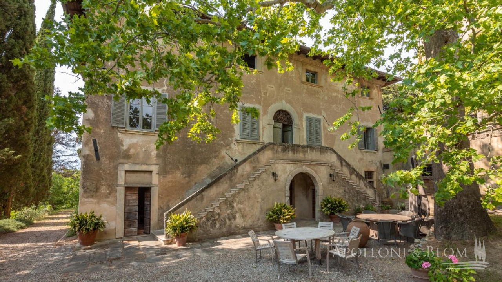Property for sale in Casale Marittimo, Pisa, Tuscany – GE5853
- GE-5853
- Agent Property ID
- Villa
- 6
- 3
Property Overview
Farm developed on an excellently exposed land of about 24 hectares of land. The real estate compendium is made up of a manor house from the early 1900’s on 2 livable floors and two rural buildings. The first is intended as a tool shed/shed; The second, partly for residential use and partly for stables with agricultural sheds. Everything has a wonderful sea view and is surrounded by approximately 10 hectares of olive grove, 1 hectare of vineyard and the remainder is arable land and woodland.
Olive trees, woods and an exceptional sea view. This property is unique in the territory of the Etruscan Coast because despite having characteristics of panoramic views, privacy and tranquility, it is immediately reachable from Cecina or Casale Marittimo. The La Brezza farm is located 3 km from Casale Marittimo, a characteristic stone village, and 8 from Cecina, a town equipped with all types of services, home to an important railway station, shopping centers and a hospital. Following the driveway, hidden by a cluster of umbrella pines, is the manor house which dominates the property which extends on 4 sides with its 24 hectares of land, of which 10 hectares of olive groves, one hectare of vineyard and the rest to arable land and woodland. The happy position and the presence of an artesian irrigation well facilitate cultivation, while the presence of various rural buildings (for different purposes) does not exclude hospitality use, keeping the villa for the exclusive use of the owners. The villa Dating back to the early 1900s, characterized by its square shape and Art Nouveau details, such as the marble columns of the entrance and balcony, the villa has large internal spaces, still divided according to the needs and canons of the time, which today can be rethought and revised to exploit its great potential. The entrance leads to a large hall which reaches the sitting room on the left with a large fireplace and the dining room on the right, connected to a separate kitchen and which thanks to a French door also leads to the garden, allowing you to have lunch under the pergola wisteria. Beyond the kitchen, after a hallway, there is a bathroom and a closet. A few more steps into the entrance with terracotta floors, and behind a central wing, there is a second living area equipped with benches, a table and a fireplace, and equipped with an independent entrance at the rear. Further to the left, the large bedroom with parquet. Positioned in front of the kitchen, there is the beautiful wooden staircase with wrought iron railing that leads upstairs: the arch that crowns the stairwell has been completely enclosed by glass panels and wooden frames, which recall the identical windows of the veranda overlooking the back: a true winter garden to be populated with flowers or to be reserved for the passions of the masters at home: artist’s studio, reading room or music room. The fulcrum of the first floor is the sitting room with French herringbone parquet, from where you can reach the 4 bedrooms, located at the 4 corners of the villa for greater privacy; the main floor is completed by two bathrooms and a veranda. From the sitting room, passing through a multifunctional room that could be used as a library or study, you arrive on the beautiful terrace with checkered tiles: a mini Mascagni Terrace (the well-known sea view of Livorno, of which it is coeval), and which has precisely the sea as horizon. A Tuscan terracotta driveway surrounds the entire perimeter of the villa and connects it to the private garden equipped with two wisteria pergolas, one in front of the entrance and another on the west side, sheltered by tall trees. Rural buildings In front of the villa, on the north side, there is a large rural building, which housed the stables on the ground floor and where there is also a warehouse, a garage and a cellar. On the ground, with its own entrance, there is also an accommodation consisting of two large rooms and a bathroom. Going up the external staircase, after a large hallway, there are two more bedrooms and a bathroom. As part of an Agricultural Improvement Plan, the building can be demolished, de-surfaced and rebuilt – always in a position adjacent to the villa – with a view to expanding the business activity, passing from purely agricultural to agritourism. Inside the property there are two other small rural buildings, a former pigsty and a garage, also potential objects of the Agricultural Improvement Plan.
1990
Excellent solution for those who intend to develop a farm or agricultural company.
Details
Updated on April 20, 2024 at 12:55 pm- Price: €2,400,000
- Land Area: 23
- Bedrooms: 6
- Bathrooms: 3
- Property Type: Villa
- Property Status: For sale
- Agent Property ID: GE-5853
Contact Information
View other properties from this Agent- Great Estate
- +39 057859050+39 351 1667107WhatsApp
