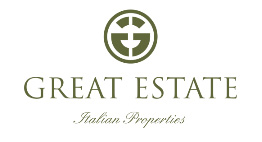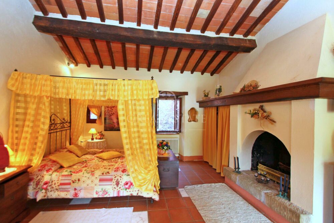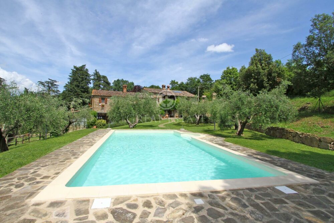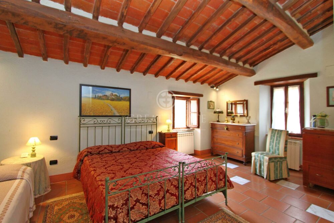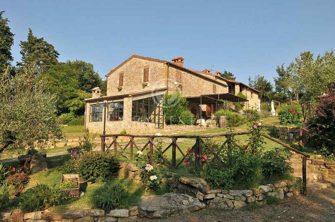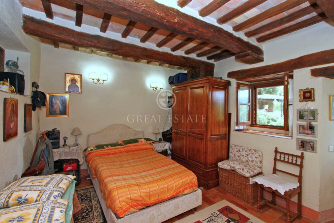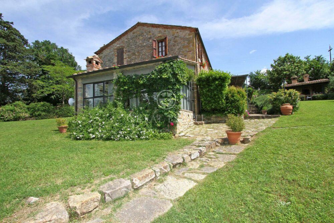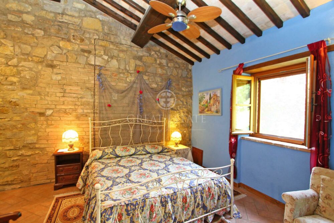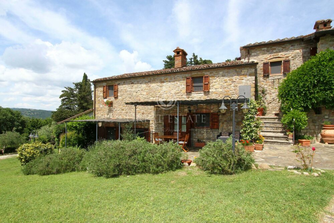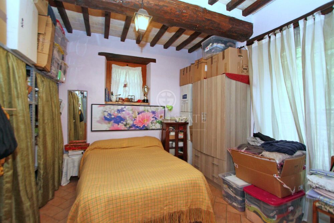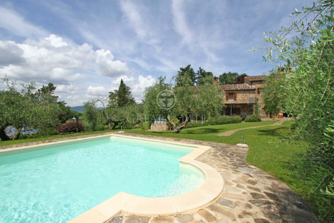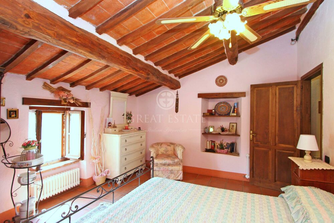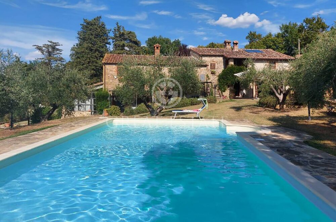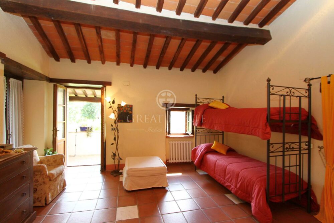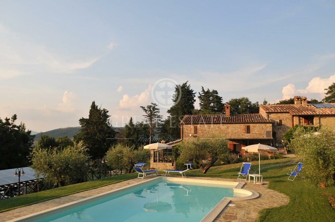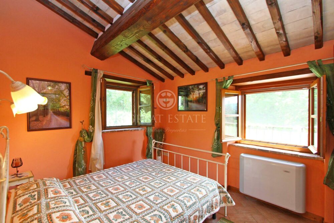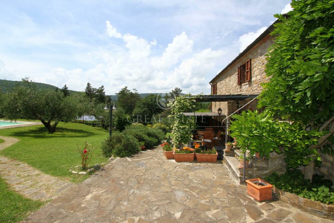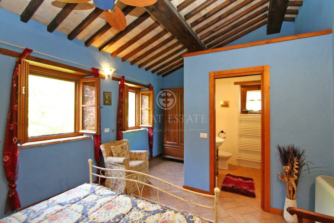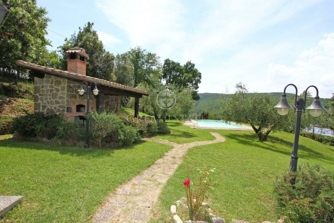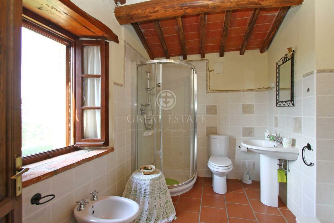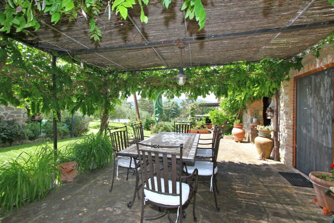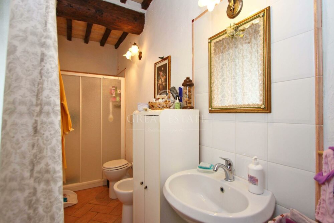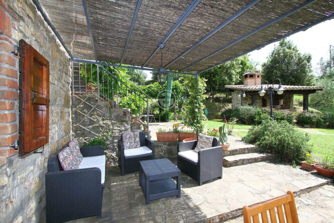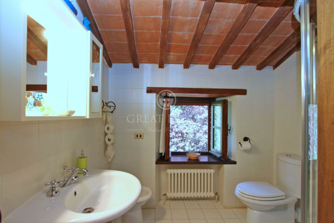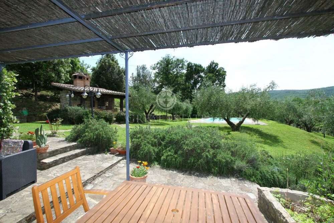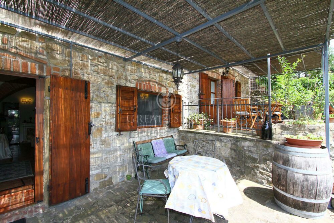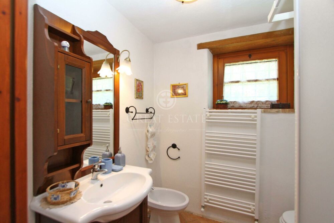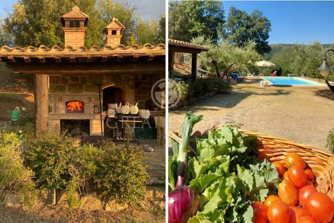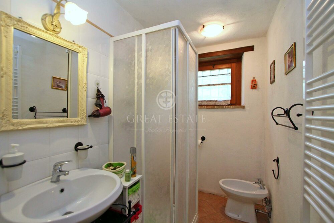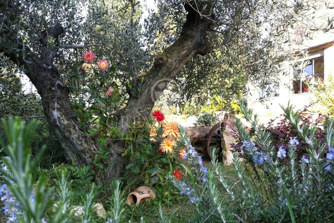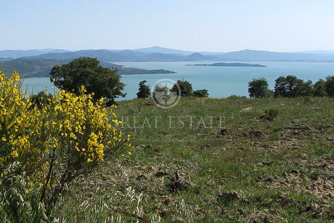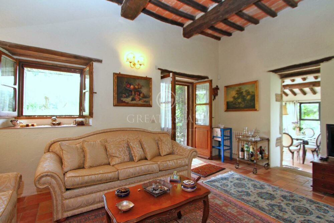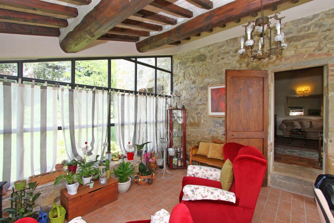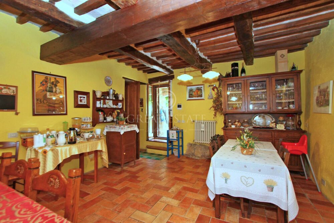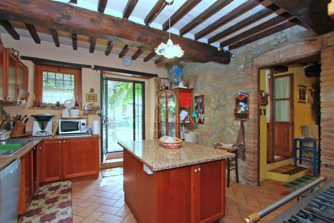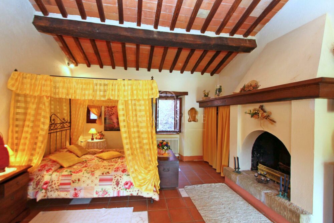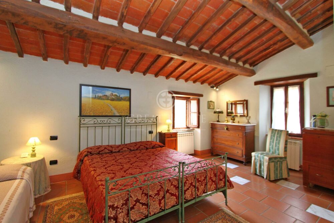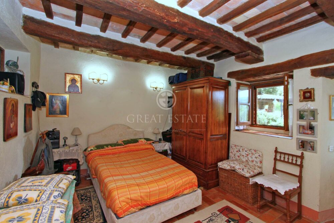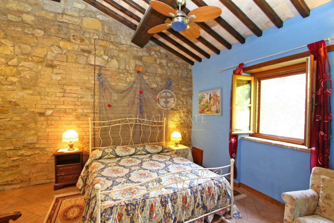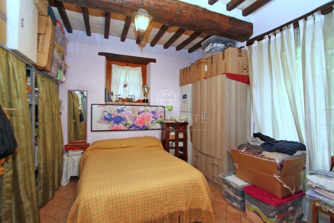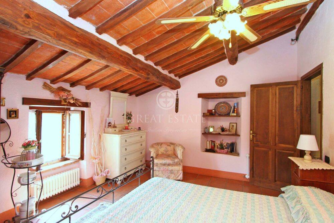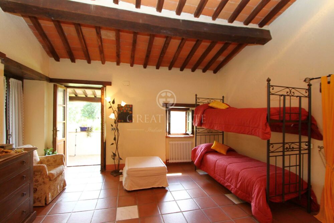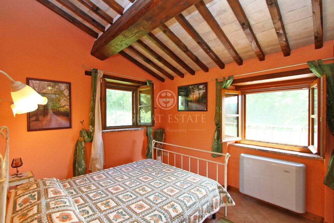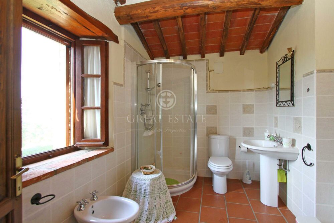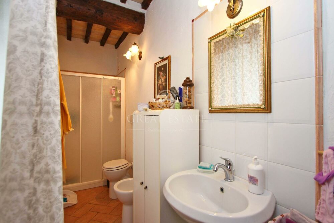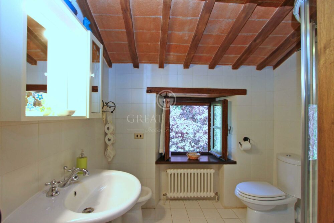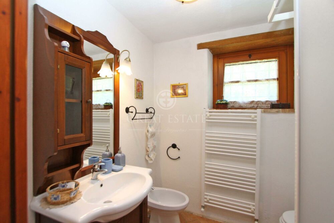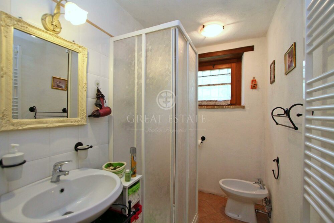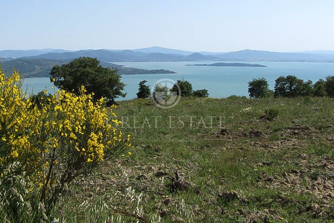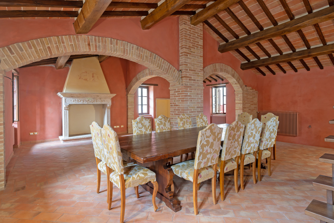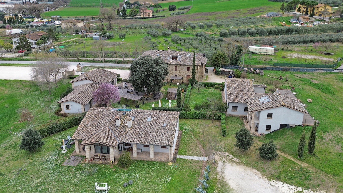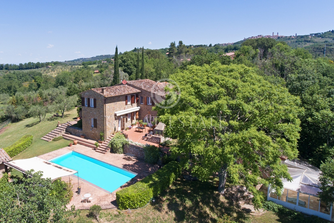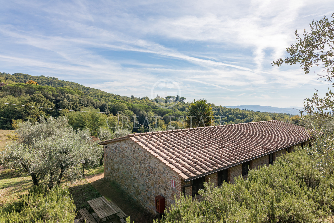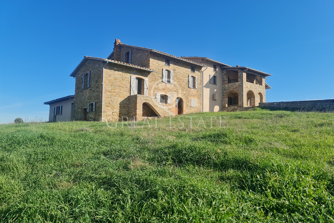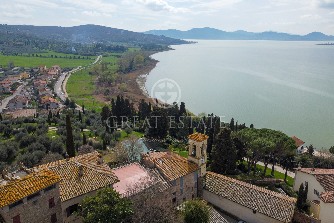Property for sale in Passignano sul Trasimeno, Perugia, Umbria – GE6806
- GE-6806
- Agent Property ID
- Country House
- 5
- 6
Property Overview
In the green hills of the Municipality of Passignano sul Trasimeno, about 3 km from Castel Rigone, sits this typical Umbrian stone farmhouse dating back to 1856, renovated and enlarged in 2013, made up of two levels of about 490 square meters, with 2,600 square meters of completely fenced in land, a swimming pool of 50 square meters, a shelter of about 54 square meters, and arable land of about 8,370 square meters.
The farmhouse is made up of two levels. The ground floor, formerly used as an old stable, has been transformed into a beautiful living space consisting of a living room with wood stove, wood fireplace, wooden beams and terracotta floors, a very bright veranda with large glass windows, a dining room, a spacious kitchen with island, a study used as a bedroom, a service bathroom, a technical room, a pantry, a bathroom with shower, and a laundry room. The second floor is accessed via an internal English-style staircase, or from the outside with a restored ancient staircase, the bedroom with a larger four-poster bed (once used as a kitchen with a large fireplace), three bedrooms with en suite-bathrooms, a double bedroom, and two bathrooms with shower. During the restoration, the original wooden beams and terracotta tiles were kept. The garden with centuries-old olive trees and other ornamental plants, completely fenced, a swimming pool with a salt and chlorine system, a masonry oven with bbq, a shelter in which a photovoltaic system has been installed that develops 5.5kw.
2010
The farmhouse is currently used as a bed & breakfast, but it can also be used as a private residence, or as a primary or secondary home.
The farmhouse is about 3 km from Castel Rigone, easy to access from the state road and maintains perfect privacy.
Details
Updated on April 23, 2024 at 11:44 am- Price: €790,000
- Land Area: 0.837
- Bedrooms: 5
- Bathrooms: 6
- Property Type: Country House
- Property Status: For sale
- Agent Property ID: GE-6806
Property Location
Open on Google Maps- Province Perugia
- Region Umbria
- Area Passignano sul Trasimeno
- Country Italy
Contact Information
View other properties from this Agent- Great Estate
- +39 057859050+39 351 1667107WhatsApp
