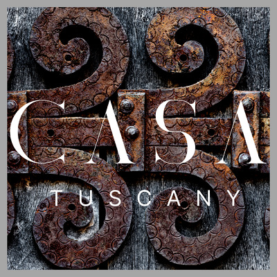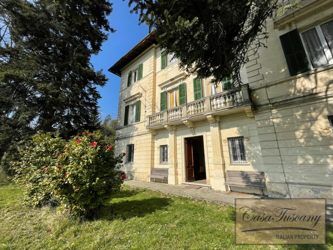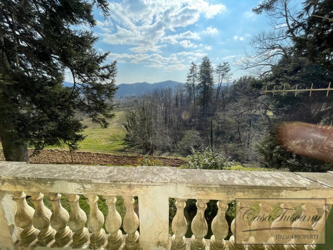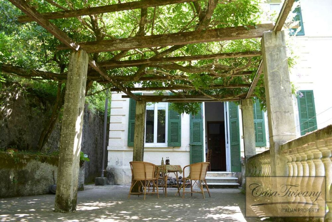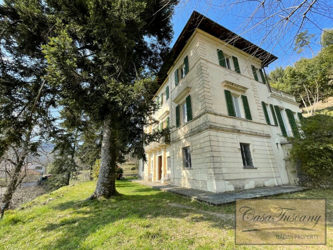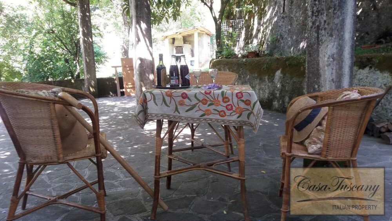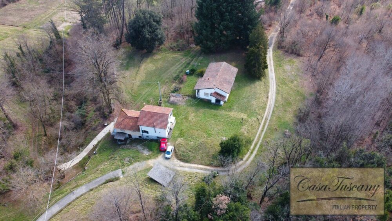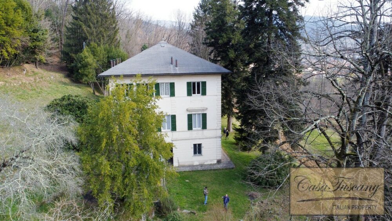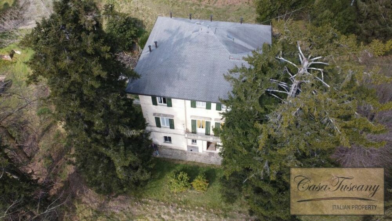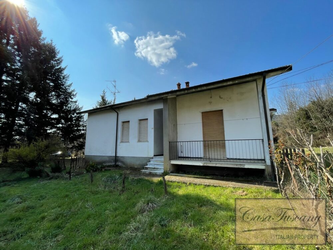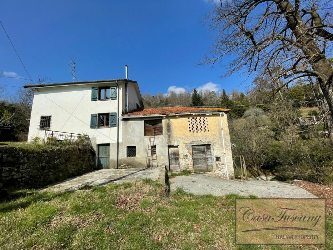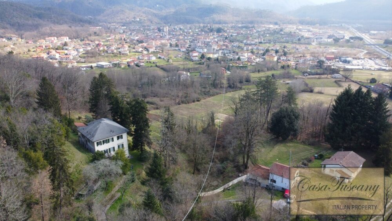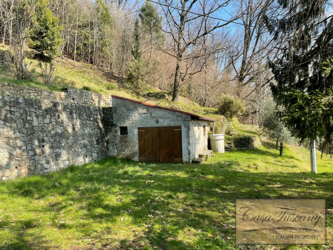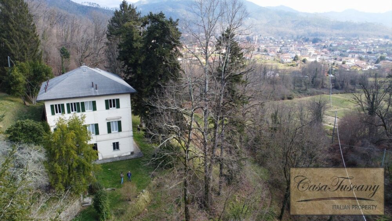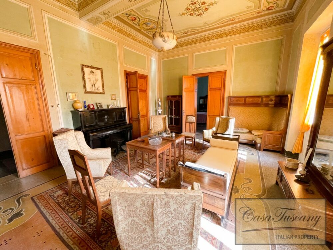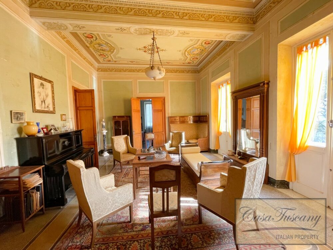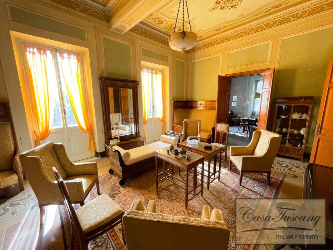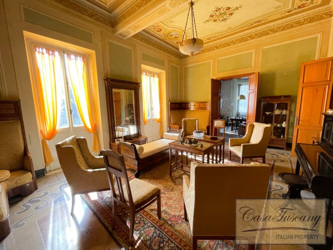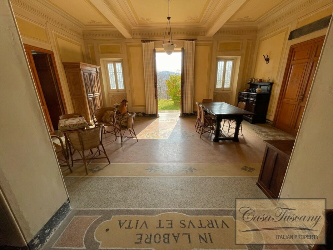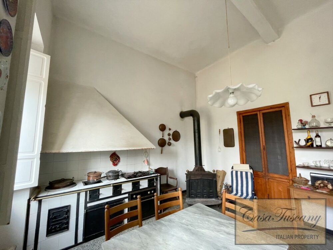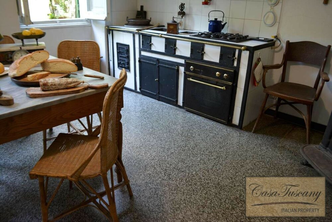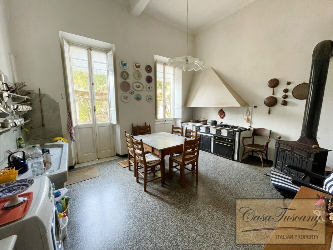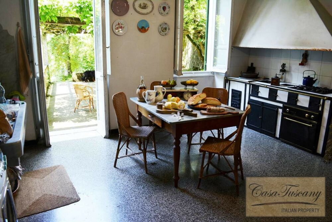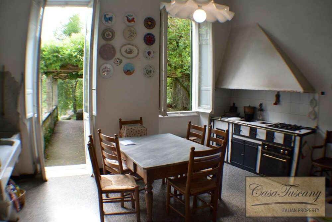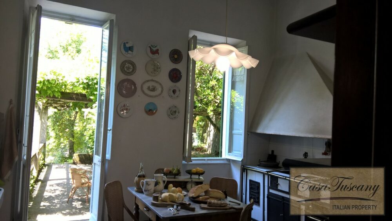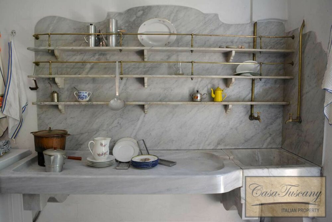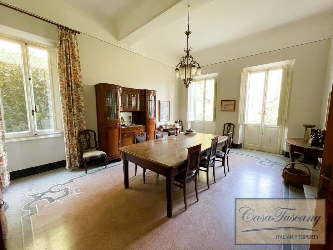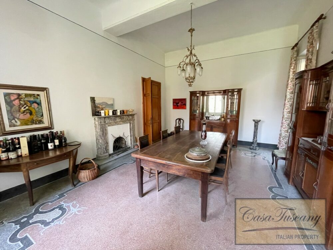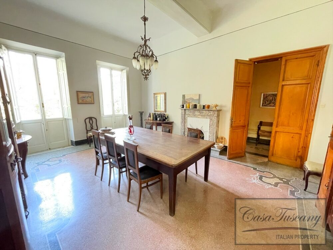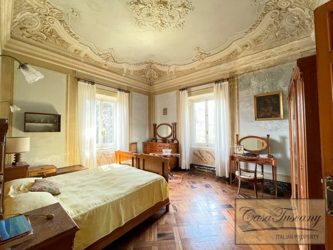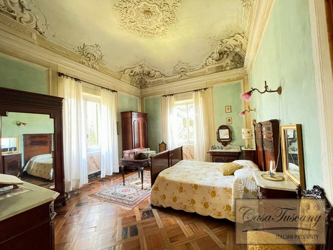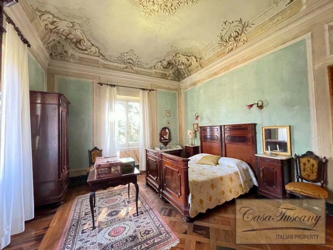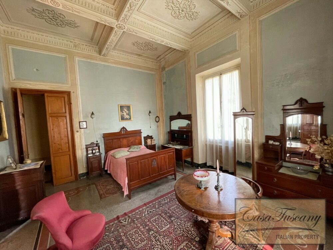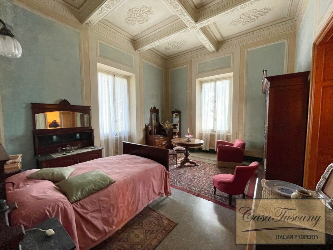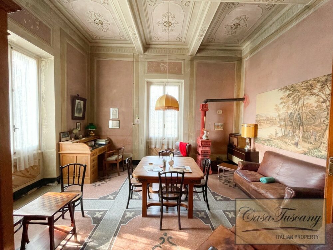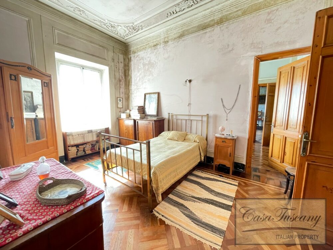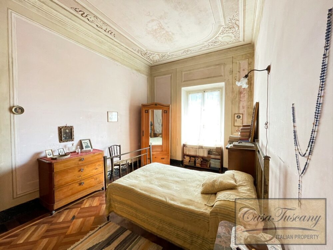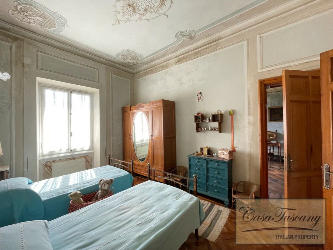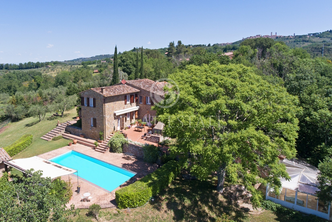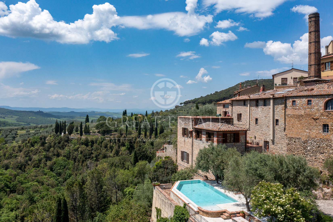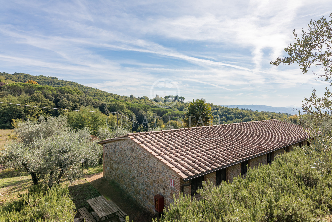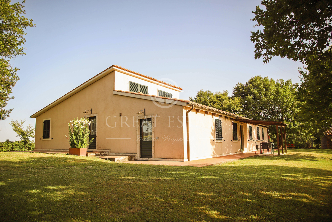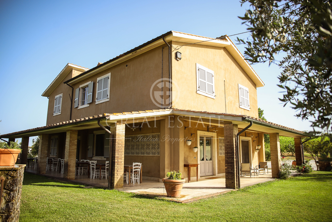Residential For Sale-Liguria-Brugnato-V56439-X
- Villa
- 9
- 6
- 0
- 1200
Property Overview
Located in the fascinating Val di Vara, about 20km from the Cinque Terre and the Gulf of Poets in La Spezia, the property, surrounded by about 10 hectares of land, consists of the main villa of about 700 square metres, as well as several other annexes.
The villa, built in the 1920s, is on three floors, covering approximately 625 square metres, connected by an elegant marble staircase with wrought iron railings.
In an excellent state of conservation and maintenance, fully furnished with period furniture, it has all the characteristics of the noble residences of the time: tiles with elaborate designs, ancient parquet floors in the bedrooms, original internal and external doors and windows of the time, frescoes and pictorial decorations on the walls and ceilings.
The property only requires works to the systems. Water is a storage tank from a private spring. Central heating needs to be installed.
On the ground floor is the majestic entrance, dominated by the large marble staircase, as well as two large rooms and further service spaces.
On the first floor you enter the living area, through a long central corridor: a large living room with balcony, dining room with fireplace, large kitchen with adjoining pantry, connected to the large outdoor patio with green pergola and barbecue area, an ideal place for dining outside. On this level there are also a double bedroom, a room currently used as a study and a bathroom.
On the second floor is the sleeping area, with 4 bedrooms overlooking the garden, an area reserved for ironing / laundry (which can be converted into an additional bedroom), two bathrooms, a large terrace and an area reserved for staff with an additional bedroom.
About 200 metres from the main villa, there are two further residential properties, which can be used for guests and / or staff.
A cottage of about 120 square metres is spread over two levels: on the ground floor there is a living room with fireplace, kitchen, bathroom and closet, on the second floor the sleeping area with two bedrooms and a bathroom.
The second annex, is about 110 square metres, on one level, with entrance, living room, 3 bedrooms, bathroom and closet.
Agricultural annexes (a stable, a barn and a tool shed) complete the property for a total of approx. 235 square metres.
Access to the property is easy, from the provincial road, via a short stretch of private dirt road.
It is possible to create a second entrance, on the town side, with a long and scenic driveway. Approximately 6.5 hectares are woods and extend to the west of the property, reaching the Vara River. The remainder, about 3.5 hectares, is agricultural land partly in terraces, just below the villa, which once were planted with vines.
Part of the latter, about 6,000 square metres, is building land, on which it is possible to build about 300 square metres.
35 rooms
parking for 20 cars
10 hectares of land
Energy Class G
Property Feature
* annexes
* barbecue area
* building land
* character property
* frescoes
* Garden
* marble staircase
* near Le 5 Terre
* Parking
* parquet
* patio
* pergola
* spring
* woods
Property last updated: 2023-09-13
Details
Updated on April 16, 2024 at 11:59 am- Price: €1,240,000
- Property Size: 1200
- Land Area: 10
- Bedrooms: 9
- Bathrooms: 6
- Garage: 0
- Property Type: Villa
- Property Status: For sale
Contact Information
View other properties from this Agent- Casa Tuscany
- +44 1223828300casatuscany1
