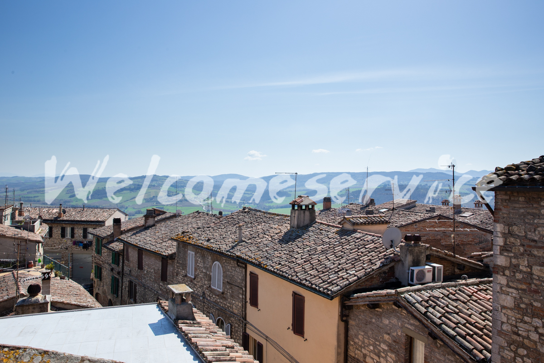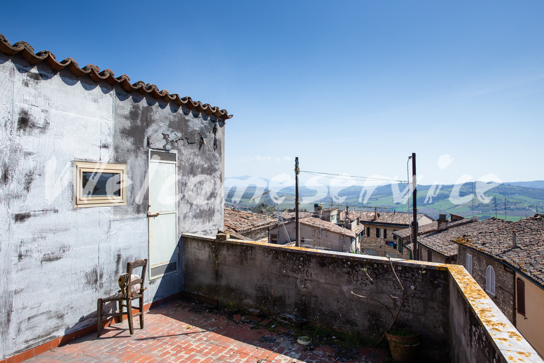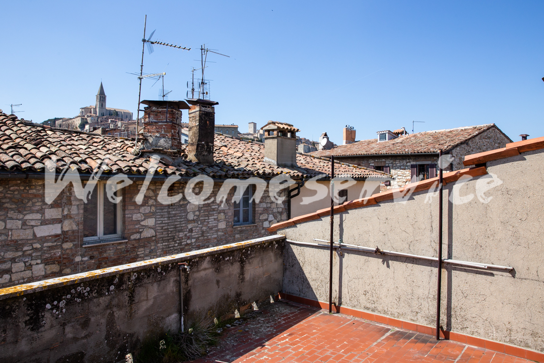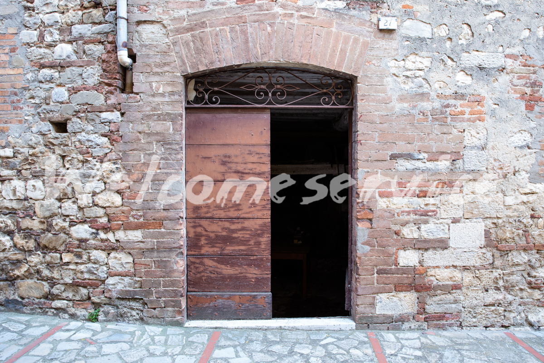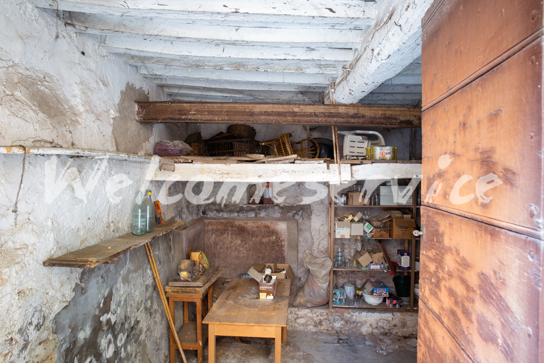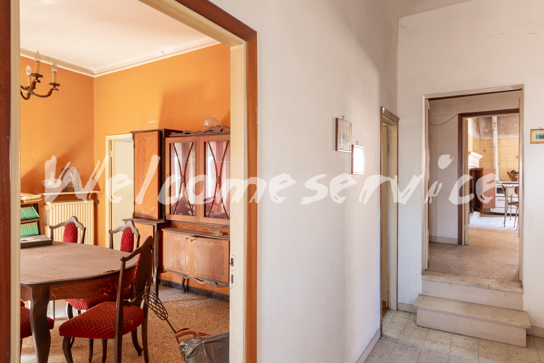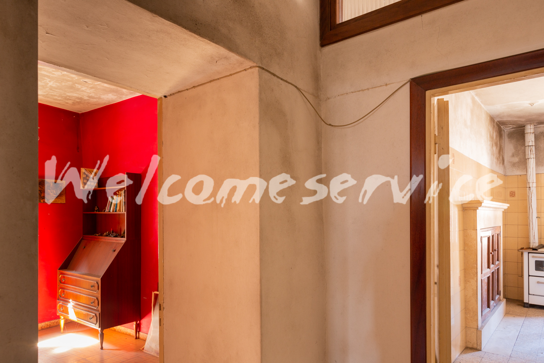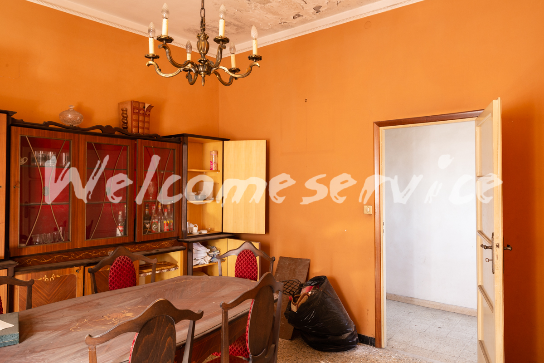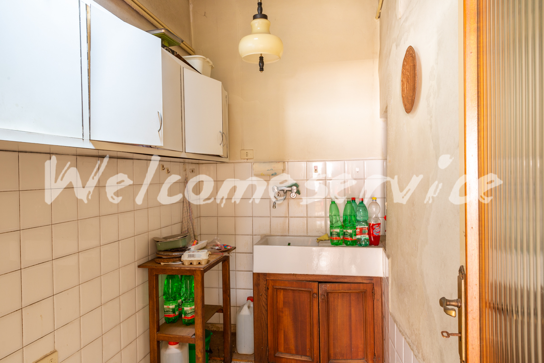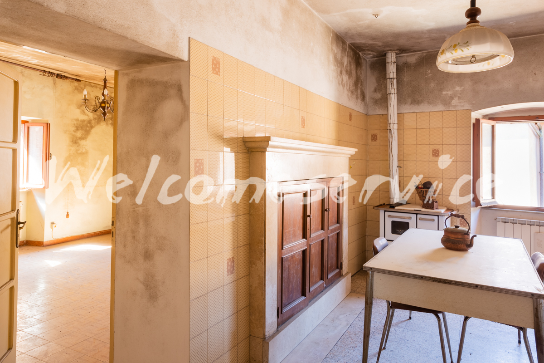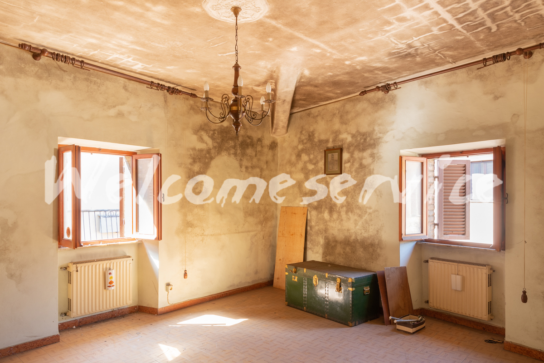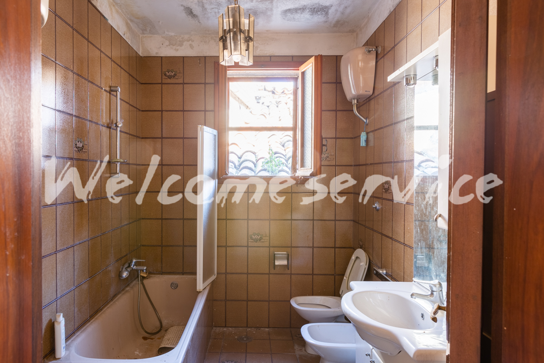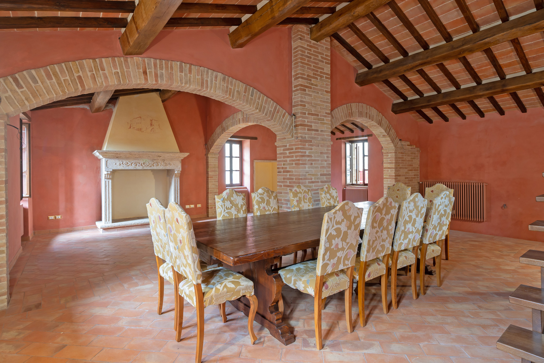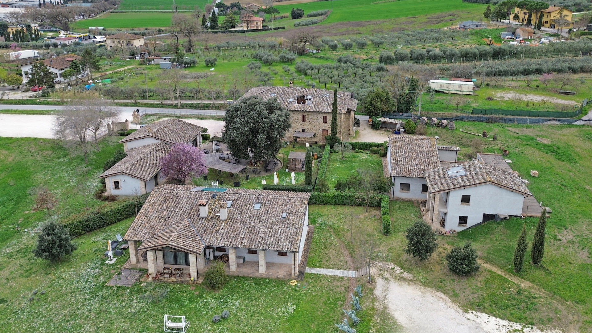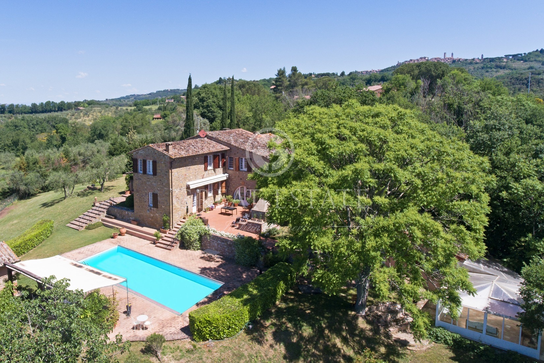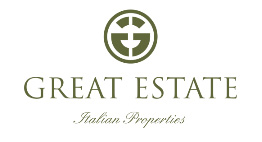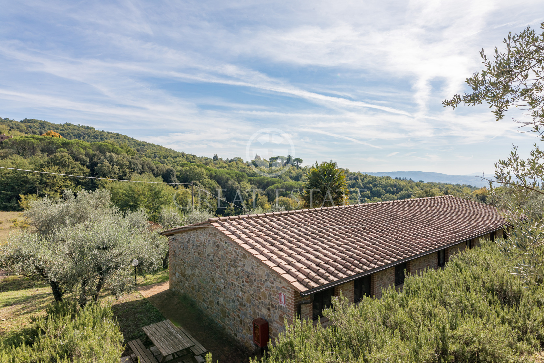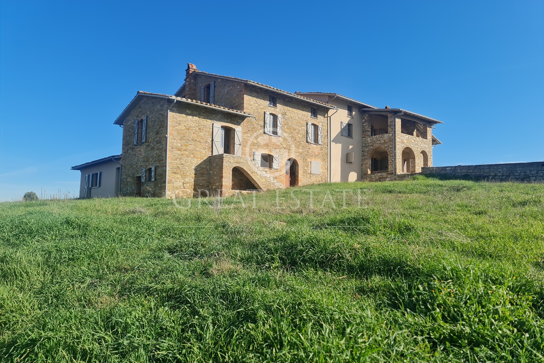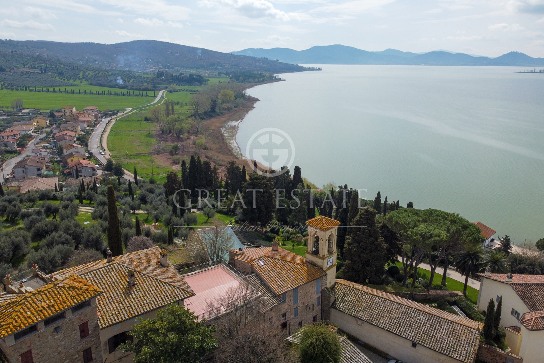Terrace with view
- Apartment
- 2
- 1
- 140
Property Overview
140 sq m on 2 levels + 28 sqm terrace + 27 sqm storage
Second floor: hall, 5 rooms, 1 bathroom, 1 large eat-in kitchen with fireplace. From the living room you can reach the attic through the internal staircase. On this level is the covered area of about 8 sqm and the panoramic terrace (20 sqm)
By renovating it, you can have up to 3 bedrooms, 2 bathrooms, a living room/dining room, an eat-in kitchen, a laundry room and upstairs a very large open terrace or a terrace with a covered area that can be used as a porch or green house. In need of renovation: floors, windows and doors, wiring, plumbing, bathroom units, insulation of the roof.
Details
Updated on September 12, 2023 at 2:15 pm- Property ID: IHS1892195
- Price: €67,000
- Property Size: 140 m²
- Bedrooms: 2
- Bathroom: 1
- Property Type: Apartment
- Property Status: For sale
Property Location
Open on Google Maps- Address Todi, Perugia, Umbria, 06059, Italia
- Province Perugia
- Region Umbria
- Zip/Postal Code 06059
- Area Todi
- Country Italy

