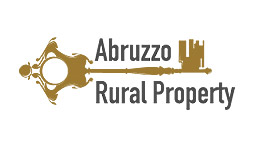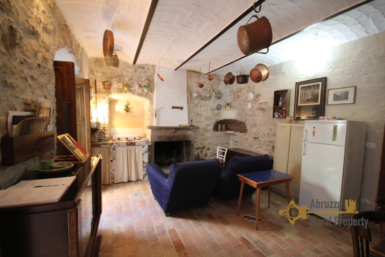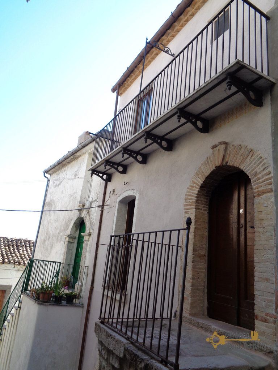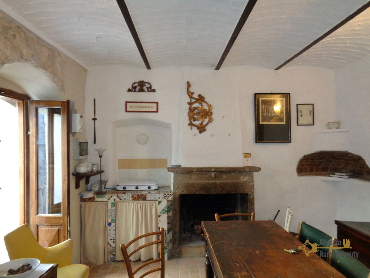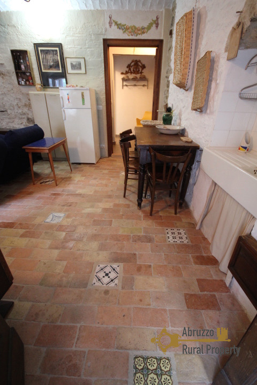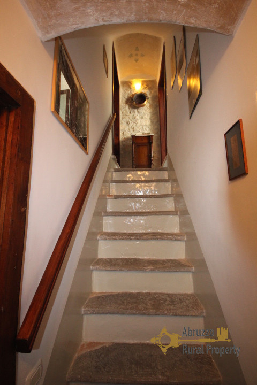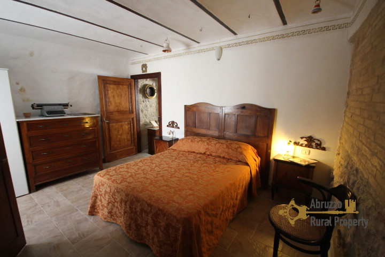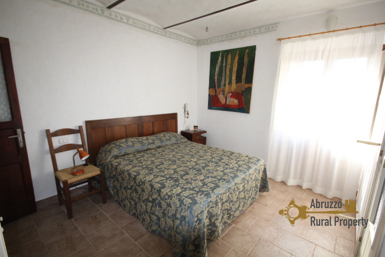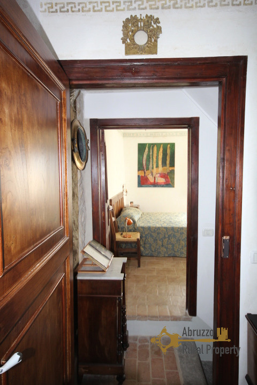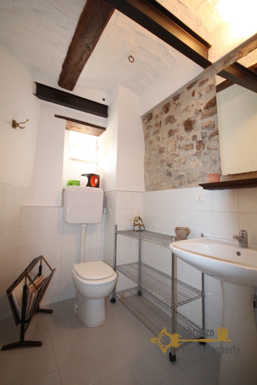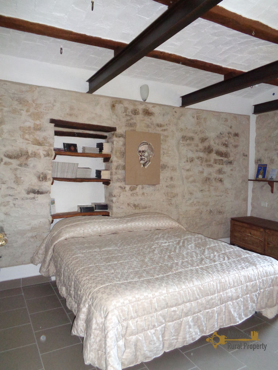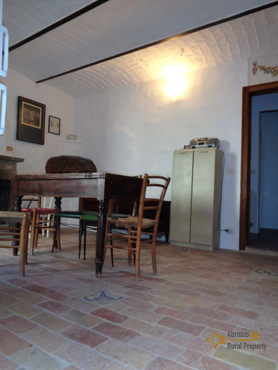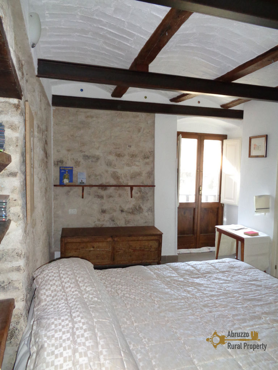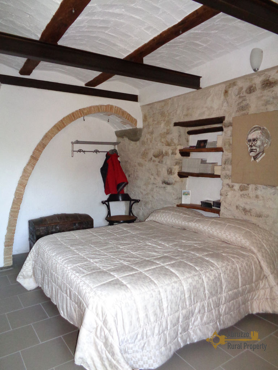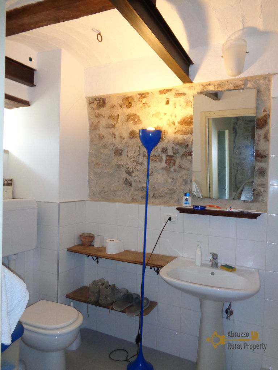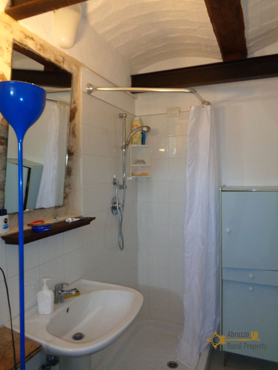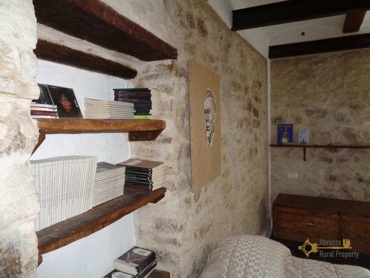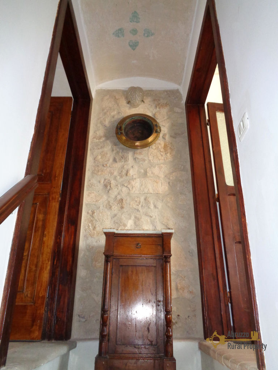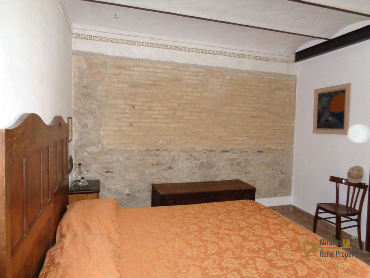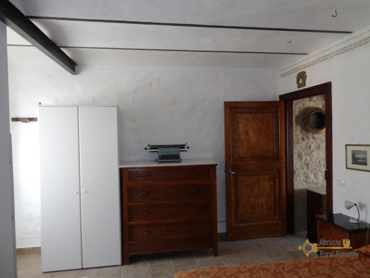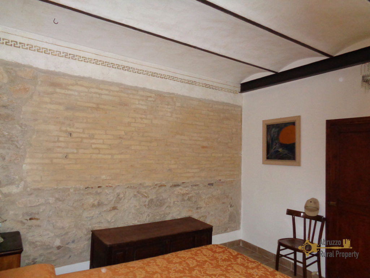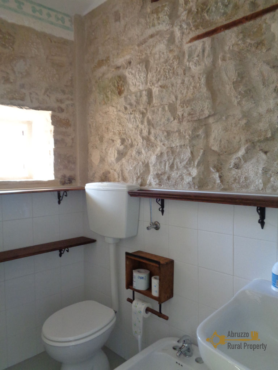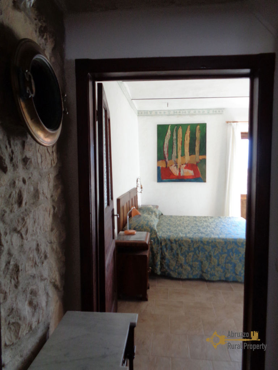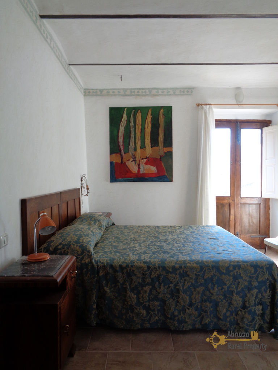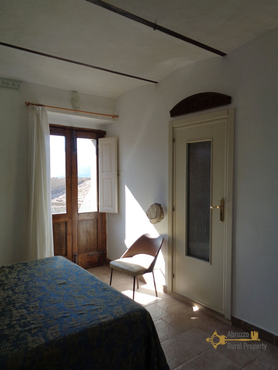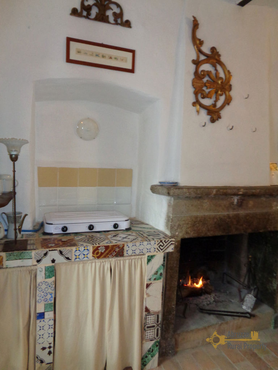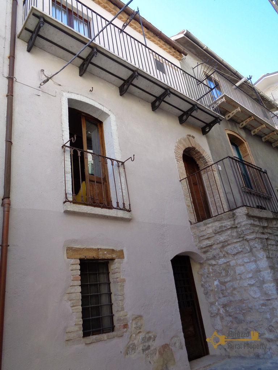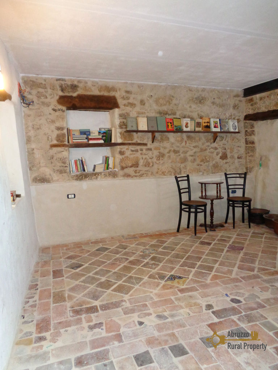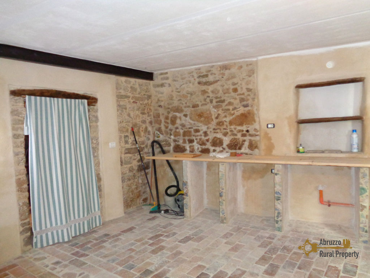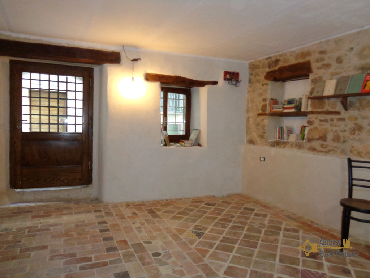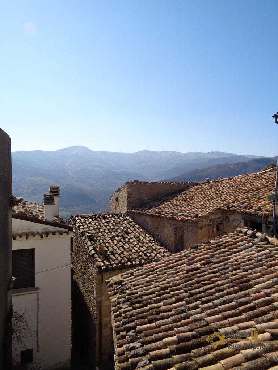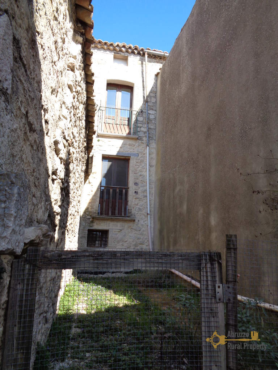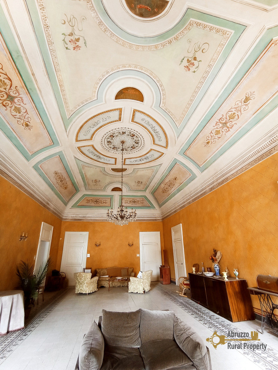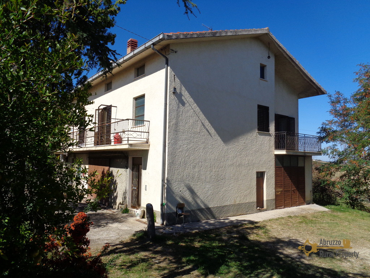Completely restored stone house with small garden for sale.
- Town House
- 4
- 3
- 145
Property Overview
This beautiful house full of character is situated in the historic centre of San Giovanni Lipioni, a picturesque village perched on a rocky crest, at 35 minutes’ drive from the Adriatic Sea, in southern Abruzzo.
This three story house measures 145 sqm and has been completely restored in a conservative way. On the first floor we find a kitchen with fireplace, cotto tiles and ceramic tiles, vaulted ceilings, original wooden shutters and original doors dated back to the 1800. On the same floor we find a beautiful bedroom featuring exposed stone, vaulted ceilings and on-suite facilities.
Upstairs on the second floor the house avails of other two on-suite bedrooms with the same character details: exposed stone, vaults and cotto tiles.
On the ground floor level the house enjoys a large living room with original cotto tiles, wooden beams and exposed stone. This living area can easily be converted into a kitchen, the main water is already installed as well as the main sewerage. On this same floor we also find other two large rooms that could be used to create a second self-contained flat or additional living space.
The property also avails of an small outdoor space. The house is ready to live in.
Details
Updated on September 12, 2023 at 2:15 pm- Property ID: IHS335178
- Price: €100,000
- Property Size: 145 sqm
- Land Area: 12 sqm
- Bedrooms: 4
- Bathrooms: 3
- Property Type: Town House
- Property Status: For sale
Additional details
- Features: cotto tiles and ceramic tiles, vaulted ceilings, exposed stone
- Property condition: completely restored
Property Location
Open on Google Maps- Address San Giovanni Lipioni, Chieti, Abruzzo, Italia
- Province Chieti
- Region Abruzzo
- Area San Giovanni Lipioni
- Country Italy
Features
Video
Contact Information
View other properties from this Agent- Monia Di Guilmi
- +39 0873762351
