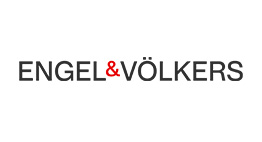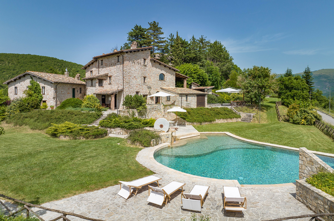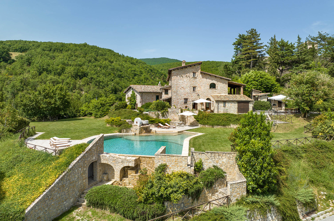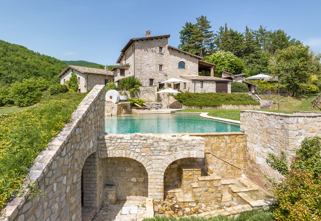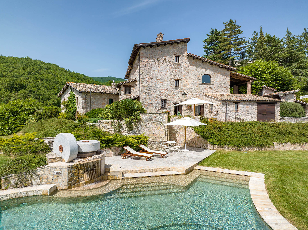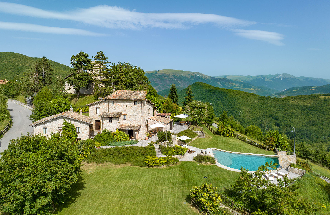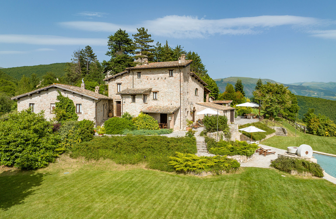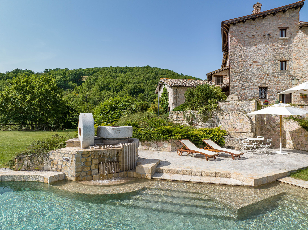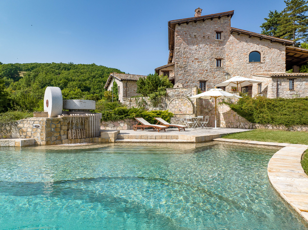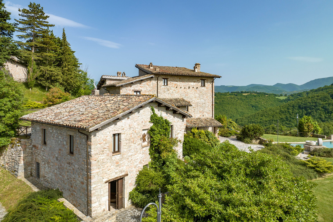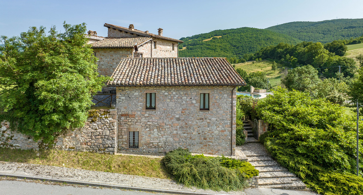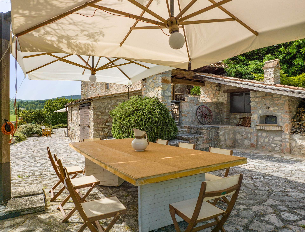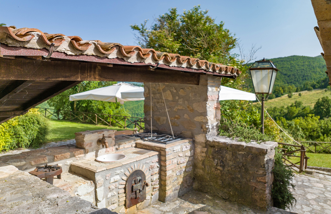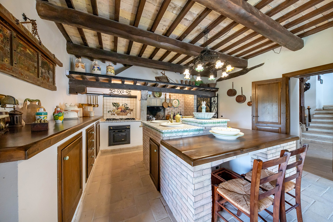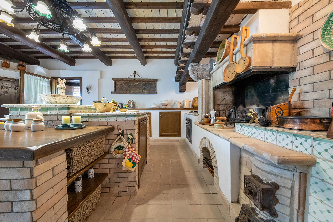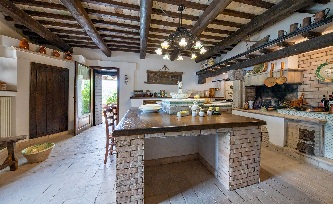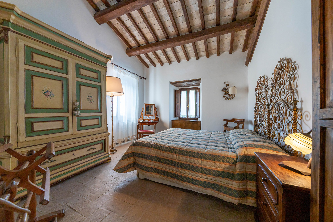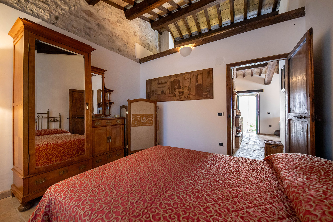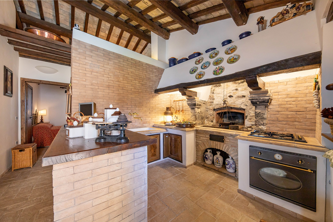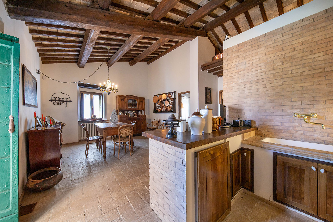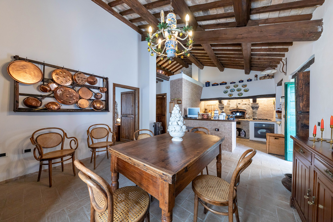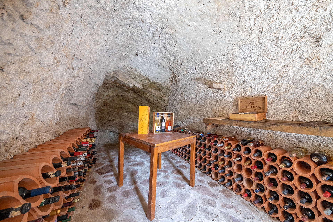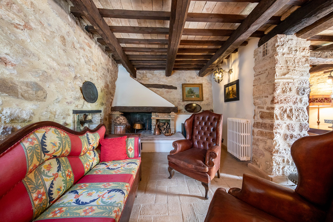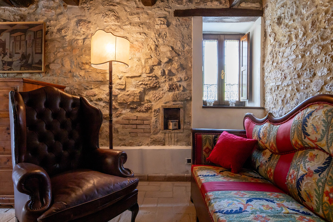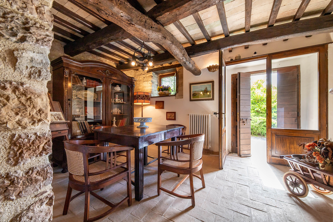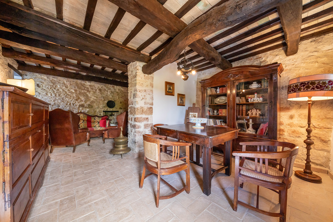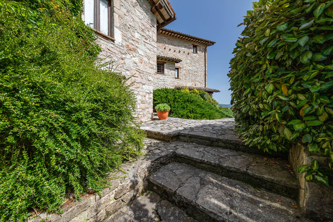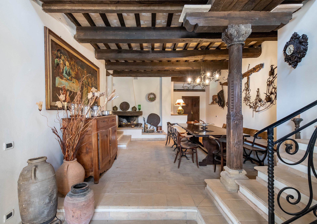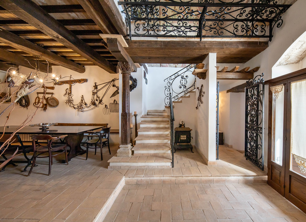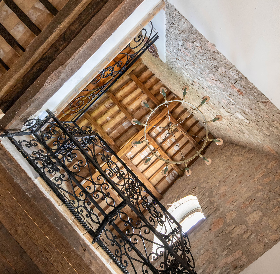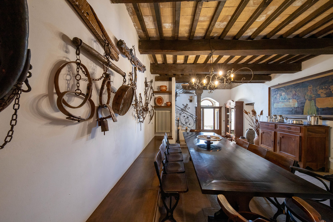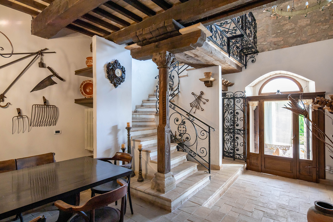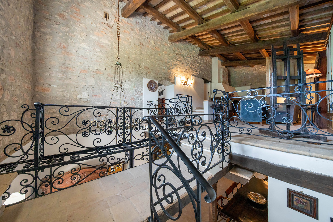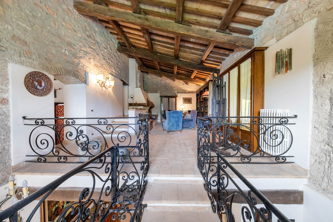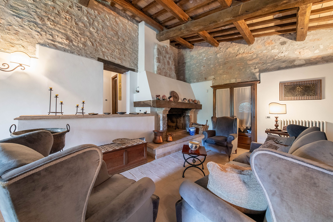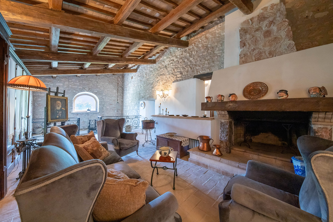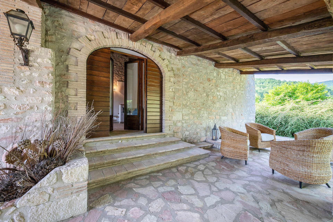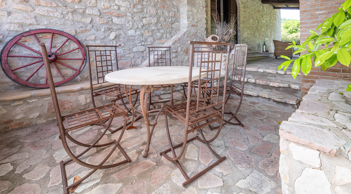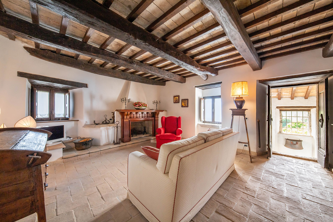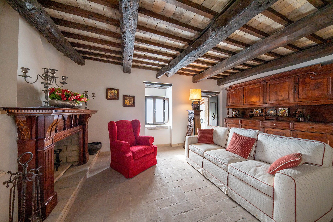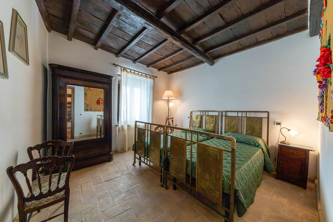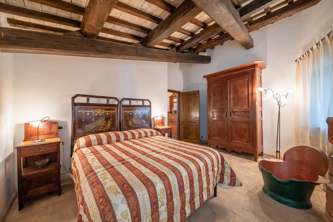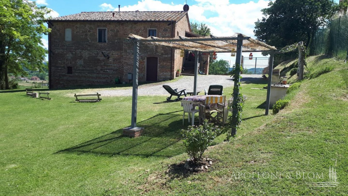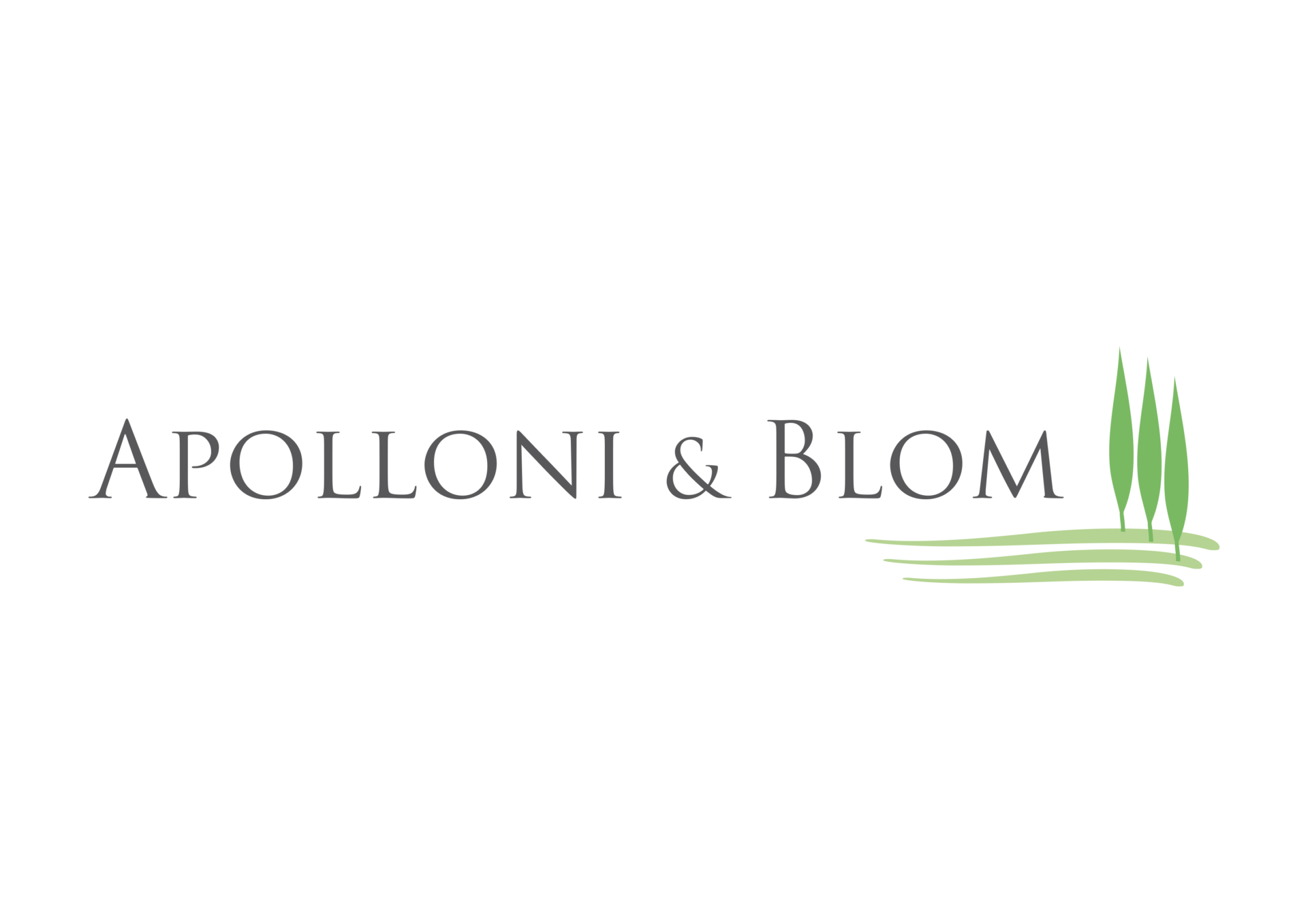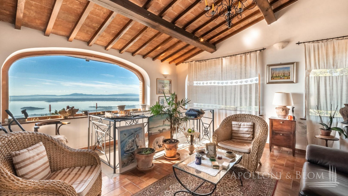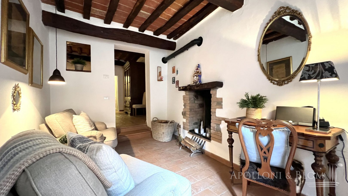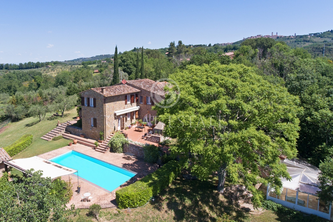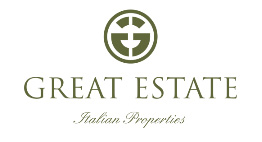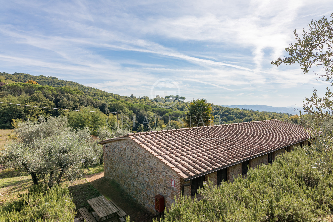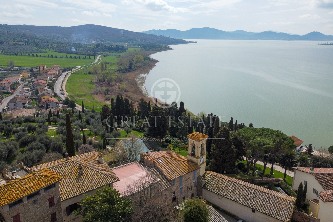Ancient farmhouse with park and swimming pool
- Villa
- 4
- 4
- 428
- 1800
Property Overview
Architectural complex of very ancient origins, so much so that some structural parts are recorded on the Gregorian cadastre. In more recent times, at the beginning of the twentieth century, it had been used as a riding station for the province of Macerata, at what was a key point on the road. Today, beautifully renovated and restored, developed on a total of 4 levels, it is composed of two farmhouses, one lying on top of the other and communicating via an entrance courtyard, surrounded by a beautiful terraced park. The minor farmhouse consists of two independent floors and the major one, the heart of the structure, of 3 communicating floors. This beautiful property has as many as 4 entrance points: from the two ends of the park, both with large gates for entrance and vehicle parking; a pedestrian one from the road, with a small gate, for direct access to the structure; and finally from the upper part, that is, from the bordering lawn of the church, again through a gate.
The structure enjoys on the lower floor a cozy living room with fireplace and a particular cellar, obtained from a pre-existing cave, exploited precisely for its efficient conservation capacity. Both have independent entrances.
Upstairs is a large living room with dining room and a delightful kitchen made entirely of brick, with original oven, followed by two double bedrooms and a bathroom with shower cabin.
A stone’s throw from the front door is the access to the larger farmhouse, with entrance hall, large dining room with fireplace, storage room, built-in pantries and striking exposed staircase body, made of wrought iron and wood with hallway below for large bathroom. The floor is completed by a spacious and elegant kitchen with central island, oven and pantry, made entirely of masonry. From the kitchen access to the porch with technical cabin.
Through the refined flight of stairs, with landing and large skylight, you reach the second floor of the farmhouse, consisting of a spacious living room with large fireplace and exit to the outdoor porch from which there is access to the upper area of the park and another living room, also equipped with fireplace, with secondary entrance from external staircase ramp. This is followed by a double bedroom, a bathroom with shower, and with a short staircase you reach the top floor, where you will find the master bedroom, bathroom with shower and masonry bathtub.
Outside the ground floor, shed with separate entrance and, completely made of stone masonry, with related dining area, outdoor kitchen consisting of sink, wood oven, barbecue and water tank with well. The park, of about 3000 square meters, on several levels from the farmhouse down, rich in tree and garden vegetation, perfectly maintained, surrounds the spectacular swimming pool with a soft rounded shape; with a waterfall made of stone and salt water produced through electrolysis. All the greenery is irrigated with an automatic system, and among the large lawn areas, with proper permissions, there is the possibility of use as a heliport base. At the top of the hill, the historic presence of the medieval church of Santa Maria di Mevale gives the property a greater sense of peace and privacy. At the lower end of the park there is an access courtyard with an annex in which there are: technical room, large bathroom and dressing room, useful for the pool, and spacious shed with garage. At the upper end, just below the lawn, is the yard for parking vehicles, from which, via a short flight of steps, there is access to the farmhouse through the green area. The property has been restored with excellent raw materials, faithful to the original ones, with fine finishes and both natural and handcrafted elements of the highest quality. Highly earthquake-resistant, thanks to the terracing position as well as the measures taken in the renovation and with good climatic maintenance, if only for the peculiarity of the original form. With all the comforts that a majestic mansion can have and that extra peculiarity envied by modern villas, this historic structure, restored to splendor in a pure environmental setting, breaking down the barriers of time, offers the luxury of exclusivity and privacy, nestled in the charm of rural residences of past centuries.
Details
Updated on September 12, 2023 at 2:17 pm- Property ID: IHS2860003
- Price: €970,000
- Property Size: 428 m²
- Land Area: 5400 m²
- Bedrooms: 4
- Bathrooms: 4
- Year Built: 1800
- Property Type: Villa
- Property Status: For sale
Additional details
- Outdoor Kitchen:
- Fireplace:
- Wine Cellar:
360° Virtual Tour
Property Location
Open on Google Maps- Address Preci, Perugia, Umbria, 06047, Italia
- Province Perugia
- Region Umbria
- Zip/Postal Code 06047
- Area Preci
- Country Italy
