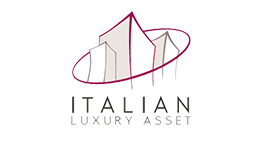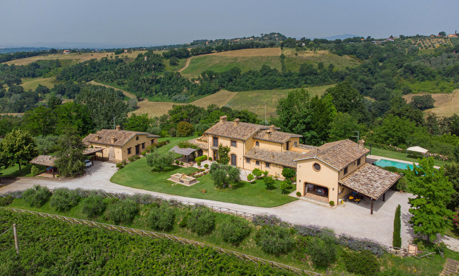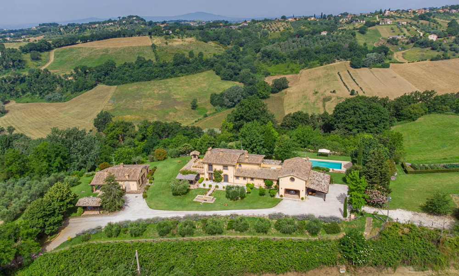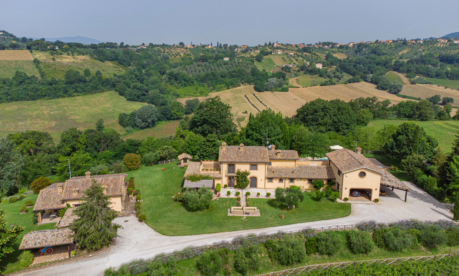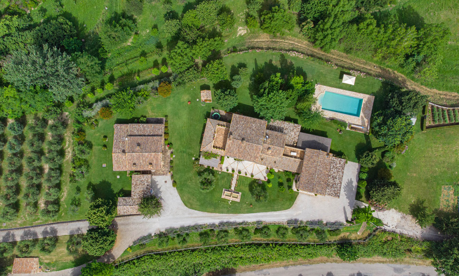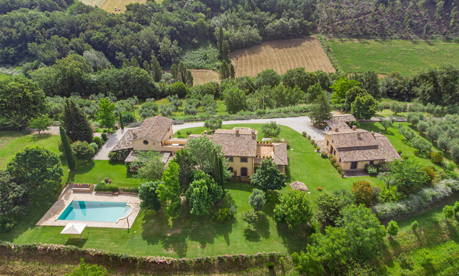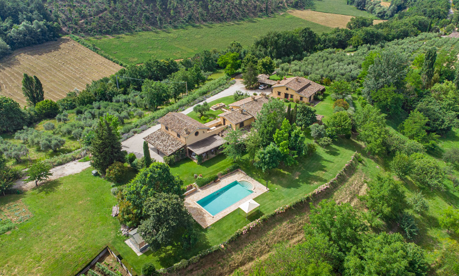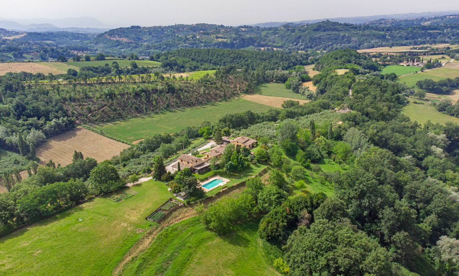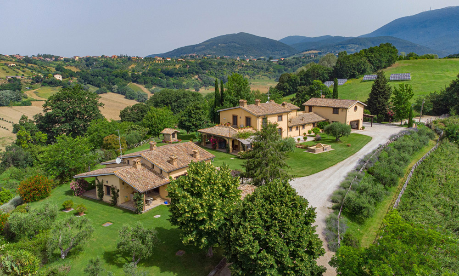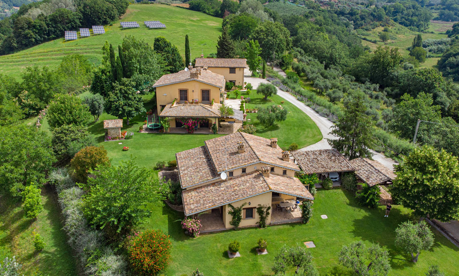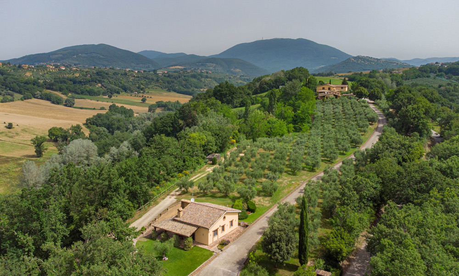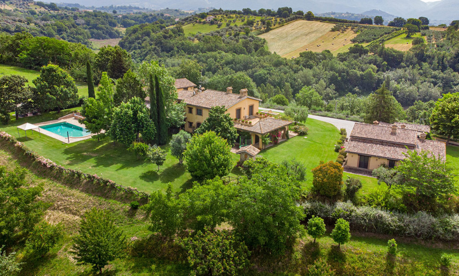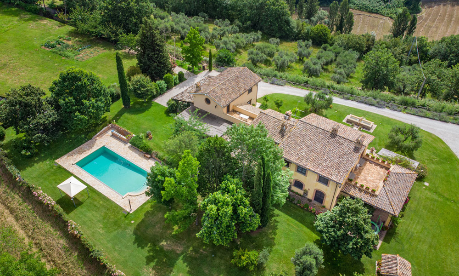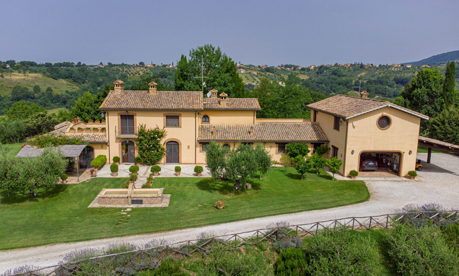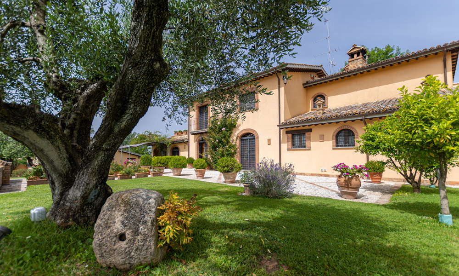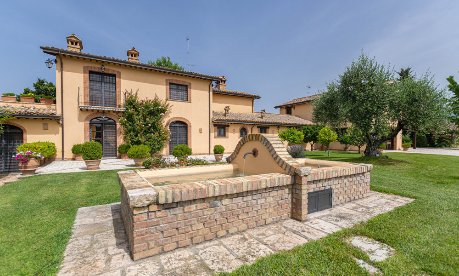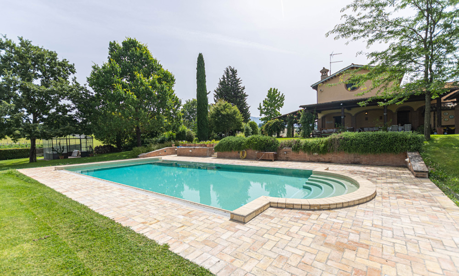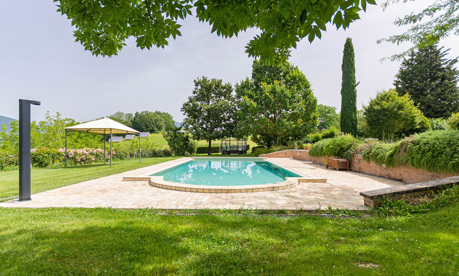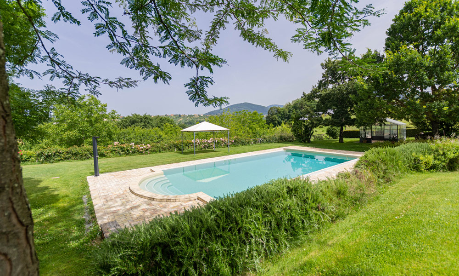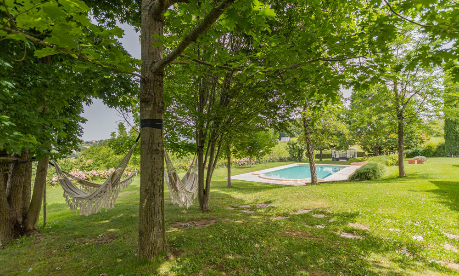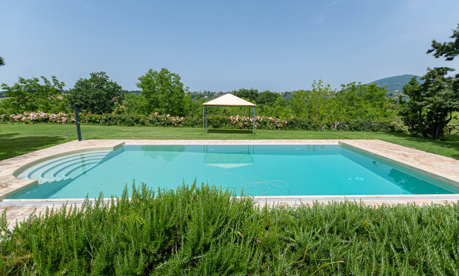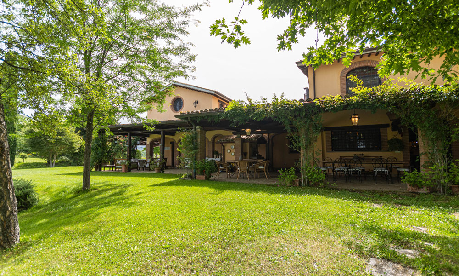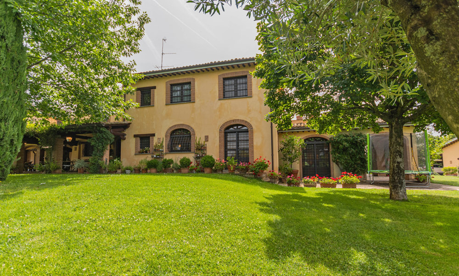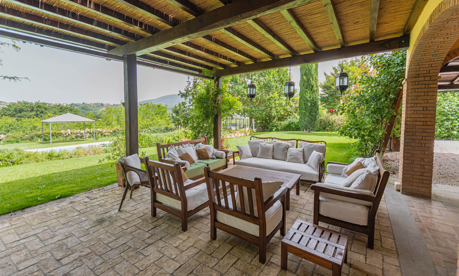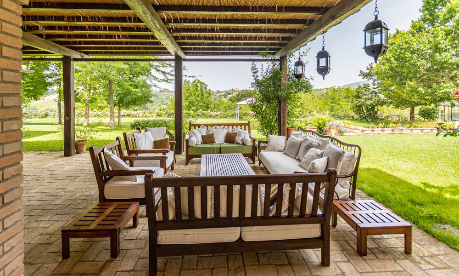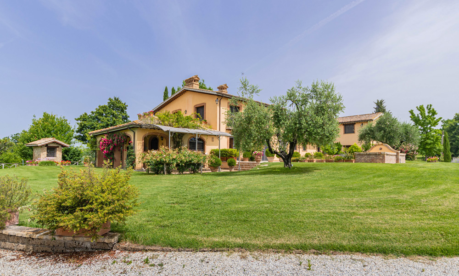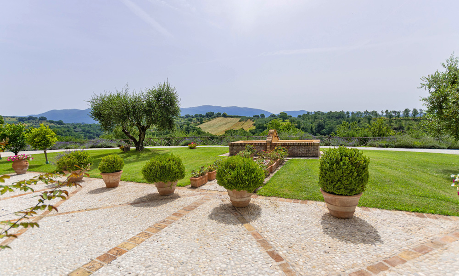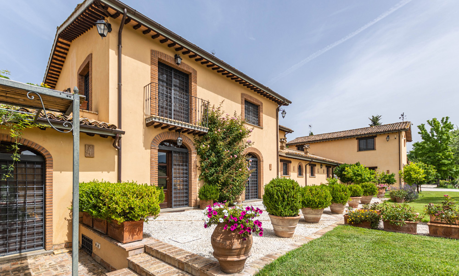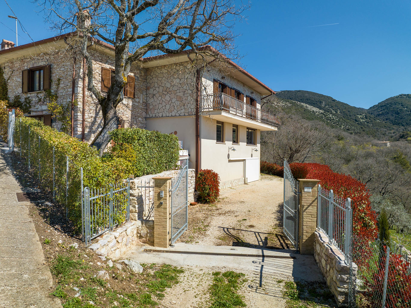Outstanding Villa With Two Guest Houses and Land Near Rome
- Villa
- 11
- 15
- 1
- 882
Property Overview
Welcome to the hills around Rieti, Italy, where this masterpiece of a home sits in an extremely panoramic location. In a confluence of craftmanship, modern efficiency and elegance, this majestic villa is the home of a lifetime for an investment in a piece of local charm. It is composed of a gorgeous countryside villa with an adjacent private apartment, followed by two guest houses.
Sited on a generous 63.646 sq.m. of panoramic land, in an area of utmost privacy located not far away from Rome, this home brims with quality finishes, thoughtful touches and state-of-the-art amenities. From its in-house gym to the sauna and Turkish baths, in addition to a spacious wine cellar, a mosaic-lined panoramic pool and over 200 olive trees – what more could you want?
The Villa
Step into this amazing property’s gates and behold its beauty unfold before your eyes. The property was carefully remodeled in the early 2000s to meet the highest comfort and quality standards and is to this day a true masterpiece.
Sited on a beautifully panoramic location in the Lazio hills, this home welcomes you with a stunning manicured and fully gated garden where you find several buildings.
The Main Home
The main building of the property is a 490 sq.m. home spread out on three floors, complemented by a 175 sq.m. porch.
Ground Floor:
Enter this majestic home and be met by a warm dining and kitchen area showcasing prime wooden furniture, a classic beamed ceiling, and plenty of seating space, as well as a fireplace perfect for cooking.
From there you step into several rooms which are all fit to entertain guests and family: a pool room for game nights, a formal dining room with a stone fireplace, and two open-plan living areas with another fireplace. Next to them you also find a laundry room, a closet and a service bathroom. The floorplan is completed by a bedroom with en-suite bathroom, where you can accommodate a housekeeper or a nurse.
Next to the laundry room, there is a 42 sq.m. garage with more additional covered parking space (about 55 sq.m.) to be found under part of the main home’s porch.
From the kitchen and other rooms you can step out to the 120 sq.m. pool-facing portico, which is equipped with a few large tables, lounge areas, a pizza oven and a BBQ area: that’s where you can enjoy the nicest al-fresco dinners in the summer.
First Floor:
Going upstairs, you’re met by three bedrooms, all with ensuite bathrooms. The master bedroom has private access to the panoramic 34 sq.m. terrace and has a fireplace. The second bedroom is potentially connected to the adjacent apartment via another terrace. All over this floor you find wooden floors of the highest quality, alongside more wood and stone details.
Basement:
This level of the home holds yet more amenities. Here you will find an in-house gym, flanked by a sauna and Turkish bath area with shower and cold tub. Next to them, there is a relaxation room, and a bathroom.
The basement also hosts a wine cellar, where you can store all your favorite wines.
The Apartment
Right next to the main home you will spot an independent, apartment of 85 sq.m. with a pool-facing portico.
It entirely develops on the first floor, and it comprises a living area with kitchenette, a dining room with fireplace and access to the terrace, and two bedrooms both with ensuite bathrooms.
The First Guest House
A few steps from the main building, behold the first guest house, which develops over two floors for a total of 129 sq.m. with a 32 sq.m. panoramic porch.
Ground Floor:
This floor is composed of a living room, followed by a kitchen area and a dining room with fireplace. Next to them, there are two bedrooms with two ensuite bathrooms, along with a storage room and a laundry room.
First Floor:
This level develops as a mezzanine, hosting a changing room, a bathroom, and a storage room.
Basement:
The basement is independent from the guest house and here you will find a storage area, and a technical room.
The Second Guest House
This second guest house is located on two floors, for a total of 178 sq.m. completed by a spacious 90 sq.m. porch.
Ground Floor:
Here you will find an open plan living and kitchen area, a dining room with fireplace, and a laundry and storage room. Next to them there are three bedrooms, all with ensuite bathrooms and French doors for easy outdoor access.
First Floor:
This floor is a mezzanine, and it hosts a sitting area, a bathroom, and a storage room.
Other Annexes
A few steps from the home you find a woodshed, and storage space for tools. Last but not least, by the pool there is also a basement level area of 210 sq.m. with a bathroom.
A large grill area was built under the second guest home’s porch.
The Land
This property sits on 63.646 sq.m. of panoramic land, of which around 5000 sq.m. is employed as a manicured lawn area. This is where the gorgeous 12×6 infinity pool is located, lined by masterpiece mosaics and whose depth goes up to 2,5m.
Part of the land is also dedicated to the 220 olive trees which you can use to produce your very own organic olive oil, alongside countless fruit trees, a vegetable garden, and some woodland.
On the property there are also two photovoltaic systems, each one giving 20 kW, thus making the home extra sustainable, as well as surveillance cameras and electric gates.
The Location
This home is located near Torri in Sabina, a town in the Lazio region. The area is very peaceful and quiet, and with a short drive you can easily reach Rome. The neighboring towns of Torri in Sabina, Selci, Forano and Tarano all are equipped with comforts and services such as restaurants, stores, and pharmacies.
Moreover, just 9 kms from the property, there’s a train station connecting directly to Tiburtina train station in Rome, which is connected to the International Airport of Fiumicino, underground station, etc.
Not far from the property there are also some Roman ruins, in addition to the Cathedral of Santa Maria Assunta in Vescovio, a sanctuary built on Roman Ruins from 1st century a.C. with precious frescoes from the famous Italian painter Giotto. This is a land famous for its amazing olive oil, its tasty foods, and its breathtaking sceneries. You’re close to the key towns of Italy but can still experience nature or go birdwatching and hiking at the Natural Reserve of Nazzano Tevere-Farfa!
EPC: Ordered
Why Buy It
This home is a great investment if you want to own a piece of Italy’s beauty in an amazing location. The area is spectacular, as you are very close to Rome or the Umbria region while still being in a quiet spot, and the several homes on the property allow you to have friends or family over for large gatherings.
The layout of the property also lends it to be used as a profitable accommodation business, while you can still retain part of the home for yourself and also make a profit from the olive oil you can produce.
Distances
Nearest Town With Services: 5,6 km
Train Station: 9 km
Theater: 11,5 km
Natural Reserve of Nazzano Tevere-Farfa: 24 km
Highway: 24,8 km
Hospital: 26,2 km
Terni: 36,3 km
Fiano Romano: 36,6 km
Narni: 38,4 km
Rieti: 37,4 km
Orte: 43,4 km
Ronciglione: 54,1 km
Rome: 71,9 km
Bolsena Lake: 89,8 km
Airport of Rome: 90,3 km
Details
Updated on November 22, 2023 at 6:02 pm- Property ID: IHS3149529
- Price: €3,500,000
- Property Size: 882 m²
- Land Area: 63646 m²
- Bedrooms: 11
- Bathrooms: 15
- Garage: 1
- Garage Size: 42 sq.m.
- Property Type: Villa
- Property Status: For sale
Additional details
- 3 Annexes: 1st guest house 129 sq.m., 2nd guest house 178sq.m. and a woodshed:
- 12×6 infinity pool:
- 220 olive trees:
- Rental Potential:
- 2 photovoltaic systems, each one giving 20 kW:
Property Location
Open on Google Maps- Address Torri in Sabina, Rieti, Lazio, Italia
- Province Rieti
- Region Lazio
- Area Torri in Sabina
- Country Italy
Video
Contact Information
View other properties from this Agent- Italian Luxury Asset
- +39 3492321597+39 3492321597cappella.sandraWhatsApp
