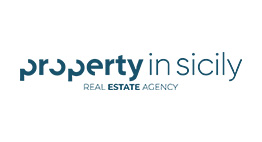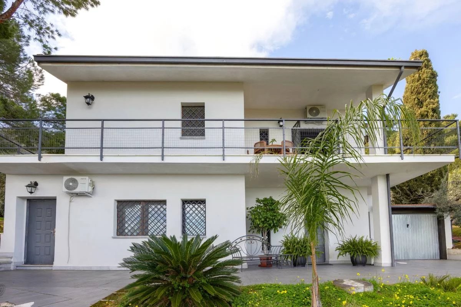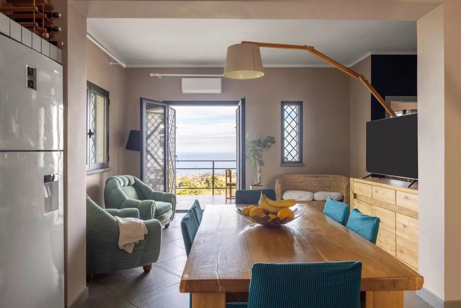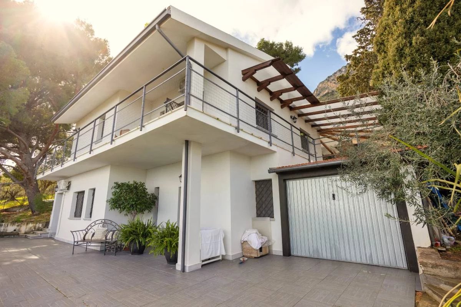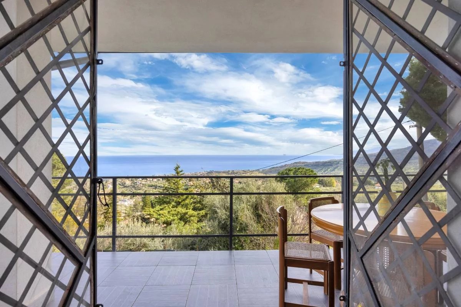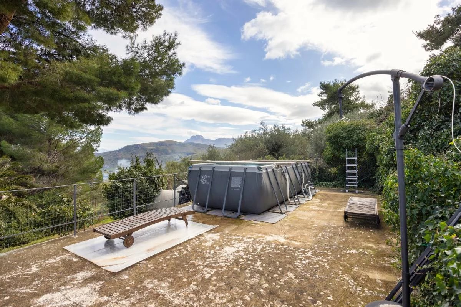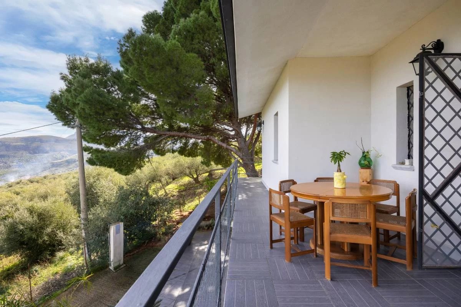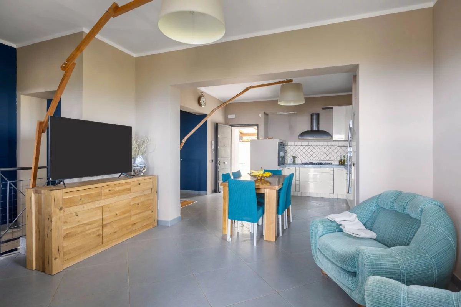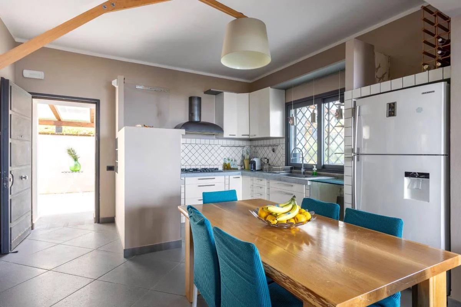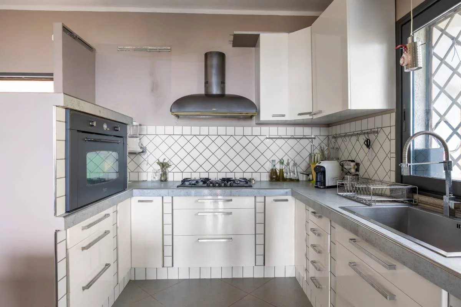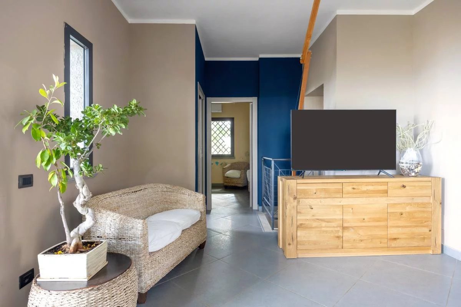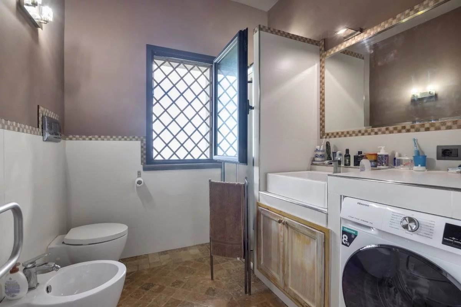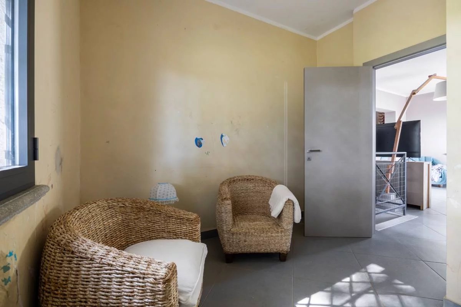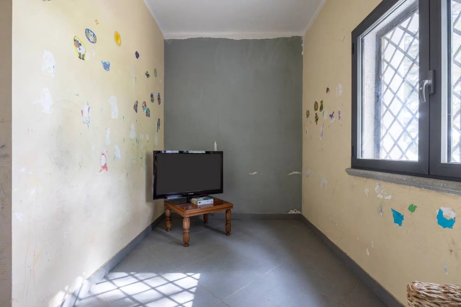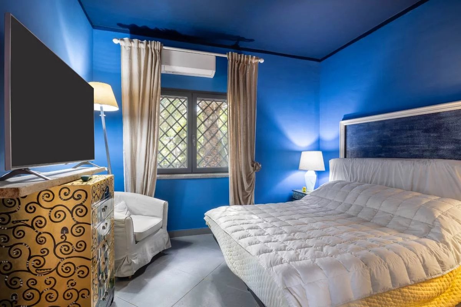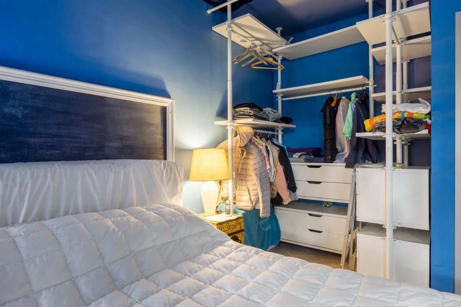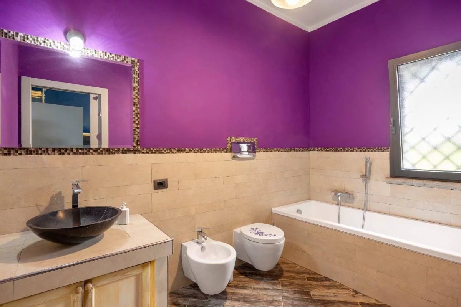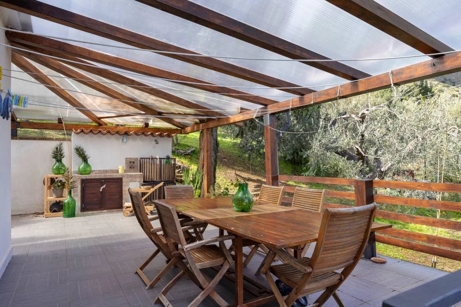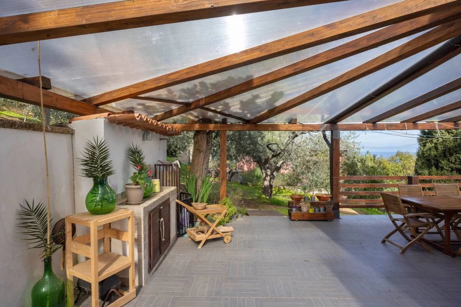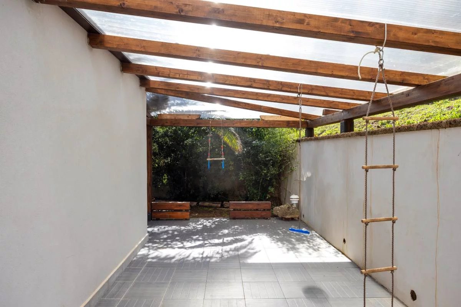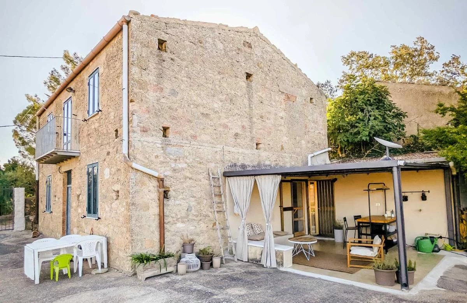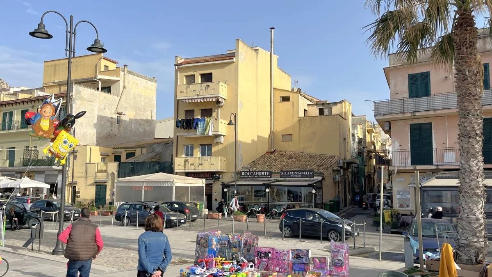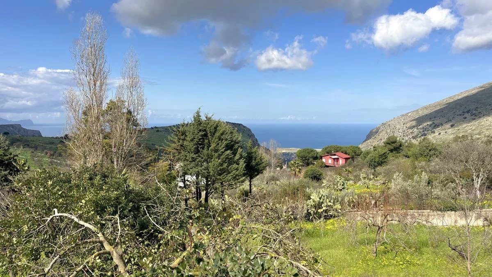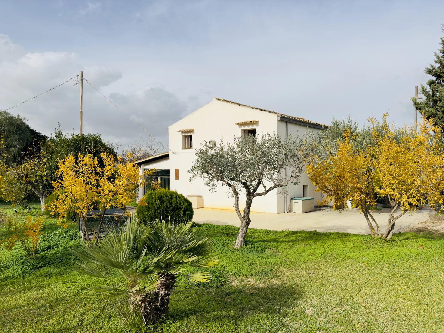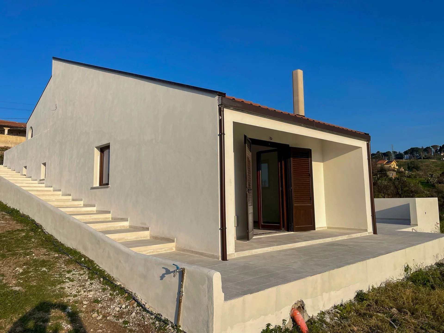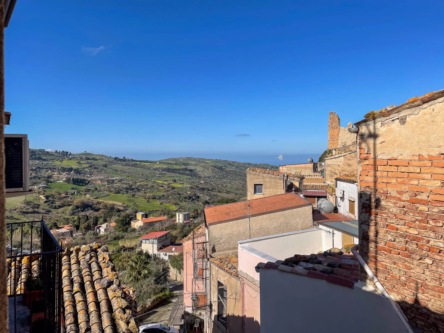Villa Rosanna – Trabia – Property for sale in Trabia, Sicilia, Italy
- Villa Rosanna - Trabia
- Agent Property ID
- Villa
- 3
- 3
- 142
Property Overview
Detached villa on 2 levels, newly renovated, perfectly insulated, with panoramic views of the coast
The property
The villa for sale is a detached house on two floors with panoramic views over the Gulf of Capo Zafferano to Cefalù, with an adjoining plot of land of approx. 1500 m2 with lush olive trees and a superstructure pool. Above all, it is energy self-sufficient thanks to the total energy renovation carried out in 2022 with the installation of a solar system on the roof, which guarantees an energy efficiency class A2 with an energy consumption of 88.97 kwh/m2 per year (the invoice below the photos clearly shows the very low consumption). The house with walls, roof and windows has been completely renovated and insulated, so the electricity bill together with the batteries will no longer be a problem for you.
Thanks to the orography of the terrain, access to the villa from the outside is via two entrances that completely separate the two floors: a main entrance on the ground floor directly into the study and another via an external staircase that leads to the balcony on the first floor and extends around the entire perimeter of the building. The exterior design of the villa follows the natural course of the land with the olive grove extending laterally on one side and a reserved area for relaxing with a hammock on the other. Inside, the two floors are connected by an internal staircase made entirely of solid oak wood.
On the ground floor there is a study, a bathroom and a room that is currently used as a living room but could easily be converted into a bedroom. Adjacent to the living room there is a small storage room with access from the outside, where the connections for a second kitchen are located, which can be realised and possibly connected to the first floor to guarantee it complete living autonomy.
The first floor houses both the living area and the sleeping area with two bedrooms and two bathrooms. The living area is functionally divided with the kitchen located in an open-plan space with the living room. The kitchen leads to the terrace on the mountain side. From the living room you reach the balcony with views of the gulf. To the side, with reserved views of the meadow with olive trees, there is an equipped terrace covered by a wooden roof and transparent elements that houses the dining area and the brick barbecue, which is connected to the representative outdoor areas.
The internal distribution therefore makes it possible to have two independent flats that could guarantee the presence of two families or even an investment opportunity with a second income.
The unfurnished house is in a ready-to-move-in condition. The following work may need to be done by the buyer: Some paving stones are broken in the driveway and would need to be replaced, The railings on the upper balcony would need painting and one bedroom in particular, which was previously used as a nursery for 7 year old twins, would need painting. The…
–
Alleinstehende Villa auf 2 Ebenen, neu renoviert, perfekt isoliert, mit Panoramablick auf die Küste
Die Immobilie
Die zum Verkauf stehende Villa ist ein Einfamilienhaus auf zwei Etagen mit Panoramablick über den Golf von Capo Zafferano bis nach Cefalù, mit einem dazugehörigen Grundstück von ca. 1500 m2 mit üppigen Olivenbäumen und einem Aufbau-Pool. Vor allem ist sie dank der im Jahr 2022 durchgeführten energetischen Totalsanierung mit der Installation einer Solaranlage auf dem Dach, die eine Energieeffizienzklasse A2 mit einem Energieverbrauch von 88,97 kwh/m2 pro Jahr garantiert, energieautark (die Rechnung unter den Fotos belegt eindeutig den sehr niedrigen Verbrauch). Das Haus mit Wänden, Dach und Fenstern wurde komplett saniert und isoliert, damit wird die Stromrechnung zusammen mit den Batterien für Sie kein Problem mehr sein.
Dank der Orographie des Geländes erfolgt der Zugang zur Villa von außen über zwei Eingänge, die die beiden Etagen vollständig voneinander trennen: ein Haupteingang im Erdgeschoss direkt ins Arbeitszimmer und ein weiterer über eine Außentreppe, die zum Balkon des ersten Stocks führt und sich über den gesamten Umfang des Gebäudes erstreckt. Die Außengestaltung der Villa folgt dem natürlichen Verlauf des Geländes mit dem Olivenhain, der sich seitlich auf der einen Seite erstreckt, und einem reservierten Bereich zum Entspannen mit einer Hängematte auf der anderen Seite. Im Inneren sind die beiden Etagen durch eine Innentreppe verbunden, die vollständig aus massivem Eichenholz gefertigt ist.
Im Erdgeschoss befinden sich ein Arbeitszimmer, ein Badezimmer und ein Zimmer, das derzeit als Wohnzimmer genutzt wird, aber leicht in ein Schlafzimmer umgewandelt werden kann. Angrenzend an das Wohnzimmer befindet sich ein kleiner Abstellraum mit Zugang von außen, in dem sich die Anschlüsse für eine zweite Küche befinden, die realisiert und eventuell mit dem Stockwerk verbunden werden kann, um diesem eine vollständige Wohnautonomie zu garantieren.
Im ersten Stock befinden sich sowohl der Wohnbereich als auch der Schlafbereich mit zwei Schlafzimmern und zwei Bädern. Der Wohnbereich ist funktional aufgeteilt mit der Küche, die sich in einem offenen Raum mit dem Wohnzimmer befindet. Von der Küche kommt man zur Terrasse zur Bergseite. Vom Wohnzimmer aus erreicht man den Balkon mit Blick auf den Golf. Seitlich, mit reserviertem Blick auf die Wiese mit Olivenbäumen, befindet sich eine ausgestattete Terrasse, die von einem Holzdach und transparenten Elementen bedeckt ist und den Essbereich und den gemauerten Grill beherbergt, der mit den repräsentativen Außenbereichen verbunden ist.
Die interne Aufteilung ermöglicht es also, zwei unabhängige Wohnungen zu haben, die die Anwesenheit von zwei Familien oder auch eine Investitionsmöglichkeit mit einem zweiten Einkommen garantieren könnten.
Das unmöblierte Haus befindet sich in einem bezugsfertigen Zustand. Folgende Arbeiten müssten ggf. vom Käufer erledigt werden: In der…
Details
Updated on April 19, 2024 at 12:48 pm- Property ID: IHS3189839
- Price: €340,000
- Property Size: 142
- Land Area: 142
- Bedrooms: 3
- Bathrooms: 3
- Property Type: Villa
- Agent Property ID: Villa Rosanna - Trabia
Property Location
- Province Palermo
- Region Sicily
- Zip/Postal Code 90019
- Area Trabia
- Country Italy
Contact Information
View other properties from this Agent- Property in Sicily
- +39 339 60 97 076WhatsApp
